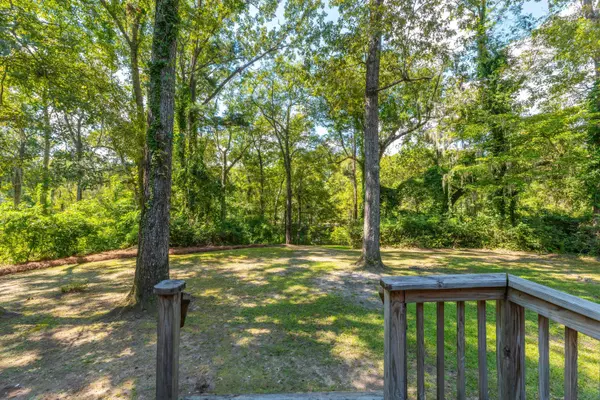Bought with The Boulevard Company, LLC
$775,000
$799,000
3.0%For more information regarding the value of a property, please contact us for a free consultation.
400 Lakeview Dr Summerville, SC 29485
5 Beds
3.5 Baths
4,200 SqFt
Key Details
Sold Price $775,000
Property Type Single Family Home
Listing Status Sold
Purchase Type For Sale
Square Footage 4,200 sqft
Price per Sqft $184
Subdivision Ashborough
MLS Listing ID 23021237
Sold Date 01/10/24
Bedrooms 5
Full Baths 3
Half Baths 1
Year Built 1978
Lot Size 1.200 Acres
Acres 1.2
Property Description
Welcome to this captivating, fully renovated classic brick exterior home nestled along the tranquil shores of a tidal creek leading to the Ashley River. This magnificent property spans over an acre of lush, picturesque land. As you step inside, you'll be enchanted by the perfect blend of classic charm and modern elegance. The interior has undergone a remarkable transformation, featuring a brand-new kitchen layout with top-of-the-line cabinets, countertops, and appliances. Remarkably, many cherished elements of the home have been preserved, including the brick foyer floor, exquisite crown moldings, and the resplendent hardwood floors.The heart of the home is the open-concept kitchen, complete with a beautiful island, offering a seamless connection to the spacious living room adorned with an original brick fireplace and hearth. For those special occasions, the formal dining room provides ample space for your largest family gatherings.
The main level also boasts a luxurious owner's suite, featuring a cozy sitting area and abundant space. The remodeled owner's bathroom is a true sanctuary with a walk-in shower, water closet, and a double-sink vanity. But that's not all; wait until you see the size of the walk-in closet - it's a dream come true.
Upstairs, discover four additional bedrooms, including a second owner's suite with a private bathroom, offering versatility for your family's needs. Convenience meets functionality with the spacious walk-in laundry room and a mudroom designed for everyday living.
The crowning jewel of this remarkable home is the breathtaking view of the tidal creek from your private deck. Whether you're sipping your morning coffee or watching the sunset, the vistas are truly endless.
From the moment you set foot on the full front porch adorned with two-story columns, overlooking the rolling landscape leading to the marsh front, you'll fall head over heels for this Southern classic. This is a one-of-a-kind opportunity to own a piece of history seamlessly melded with modern luxury.
Don't miss your chance to make this extraordinary property your new home.
Location
State SC
County Dorchester
Area 62 - Summerville/Ladson/Ravenel To Hwy 165
Rooms
Primary Bedroom Level Lower, Upper
Master Bedroom Lower, Upper Ceiling Fan(s), Dual Masters, Multiple Closets, Sitting Room, Split, Walk-In Closet(s)
Interior
Interior Features Ceiling - Smooth, High Ceilings, Kitchen Island, Walk-In Closet(s), Ceiling Fan(s), Bonus, Eat-in Kitchen, Family, Formal Living, Entrance Foyer, Game, Great, Office, Other (Use Remarks), Pantry, Separate Dining, Study, Utility
Heating Electric
Cooling Central Air
Flooring Ceramic Tile, Other, Wood
Fireplaces Number 1
Fireplaces Type Den, Family Room, Great Room, Living Room, One, Other (Use Remarks), Wood Burning
Laundry Laundry Room
Exterior
Exterior Feature Balcony
Garage Spaces 2.0
Community Features Central TV Antenna, Other, Park, Pool, Tennis Court(s), Trash, Walk/Jog Trails
Utilities Available Dominion Energy, Dorchester Cnty Water and Sewer Dept
Waterfront true
Waterfront Description Lagoon,Marshfront,River Front,Tidal Creek,Waterfront - Shallow
Roof Type Asphalt
Porch Deck, Front Porch, Porch - Full Front
Total Parking Spaces 2
Building
Lot Description 1 - 2 Acres, High, Level, Wooded
Story 2
Foundation Crawl Space
Sewer Public Sewer
Water Public
Architectural Style Colonial, Traditional
Level or Stories Two
New Construction No
Schools
Elementary Schools Beech Hill
Middle Schools East Edisto
High Schools Ashley Ridge
Others
Financing Cash,Conventional,FHA,USDA Loan,VA Loan
Read Less
Want to know what your home might be worth? Contact us for a FREE valuation!

Our team is ready to help you sell your home for the highest possible price ASAP






