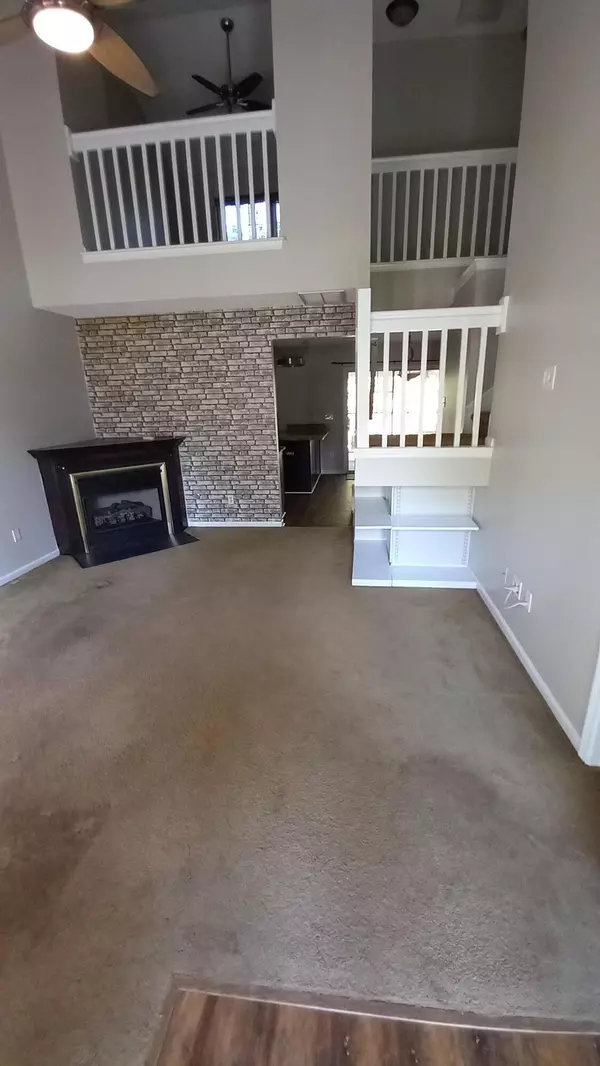Bought with ChuckTown Homes Powered By Keller Williams
$250,000
$259,900
3.8%For more information regarding the value of a property, please contact us for a free consultation.
8150 Shadow Oak Dr North Charleston, SC 29406
3 Beds
2.5 Baths
1,308 SqFt
Key Details
Sold Price $250,000
Property Type Single Family Home
Listing Status Sold
Purchase Type For Sale
Square Footage 1,308 sqft
Price per Sqft $191
Subdivision Oak Bluff
MLS Listing ID 23026866
Sold Date 01/12/24
Bedrooms 3
Full Baths 2
Half Baths 1
Year Built 2003
Lot Size 2,613 Sqft
Acres 0.06
Property Description
Welcome home to 8150 Shadow Oak Drive. This spacious 3-bedroom 2.5 bath townhome is an end unit with a fireplace and master bedroom downstairs. The owner's suite is equipped with washer and dryer hook-ups. The kitchen and dining area boasts granite countertops, a pot rack above the bar, a brand-new refrigerator, and screened patio access from this area. As you walk upstairs, the loft bedroom overlooks the great room and has both a walk-in closet and smaller closet. The upstairs bathroom is shared by the loft bedroom and an additional bedroom at the end of the hall. This quaint townhome community includes doggie stations and a club pool available for residents to enjoy the endless summer days. The monthly HOA fee covers: Exterior maintenance, roof maintenance, pool maintenance,landscape and common area maintenance, irrigation, parking lot, and termite bond.
Located just 13 minutes to Historic downtown Charleston and 30 minutes from the beach, this townhome is centrally located in North Charleston and is convenient to the Northwoods Shopping Mall, restaurants, parks, and hospitals. Excellent location for MUSC students, active-duty military, and Boeing/Volvo employees. Two assigned parking spots come with the townhome as well!
Schedule a showing today!
Location
State SC
County Charleston
Area 32 - N.Charleston, Summerville, Ladson, Outside I-526
Rooms
Primary Bedroom Level Lower
Master Bedroom Lower Ceiling Fan(s)
Interior
Interior Features Ceiling - Cathedral/Vaulted, Walk-In Closet(s), Ceiling Fan(s)
Heating Electric, Heat Pump
Cooling Central Air
Flooring Ceramic Tile, Other
Fireplaces Number 1
Fireplaces Type Family Room, Gas Connection, One
Exterior
Fence Vinyl
Community Features Lawn Maint Incl, Pool, Trash
Utilities Available Charleston Water Service, Dominion Energy
Roof Type Architectural
Porch Covered, Front Porch
Building
Lot Description 0 - .5 Acre
Story 2
Foundation Slab
Sewer Public Sewer
Level or Stories Two
New Construction No
Schools
Elementary Schools A. C. Corcoran
Middle Schools Northwoods
High Schools Stall
Others
Financing Cash,Conventional,FHA,VA Loan
Read Less
Want to know what your home might be worth? Contact us for a FREE valuation!

Our team is ready to help you sell your home for the highest possible price ASAP






