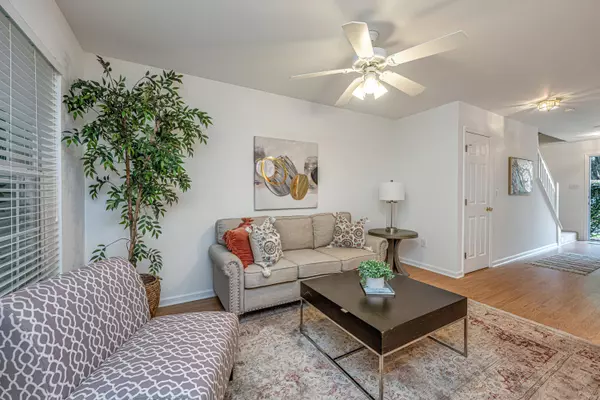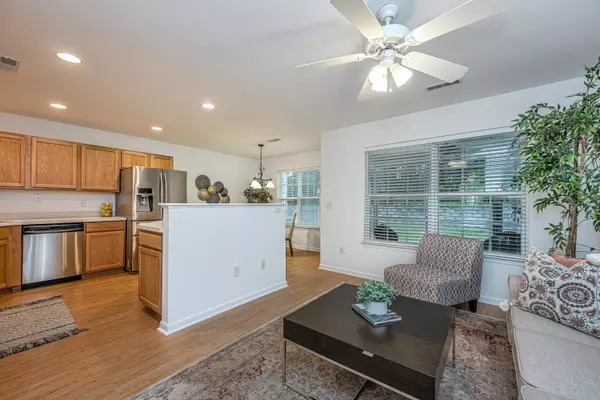Bought with Carolina One Real Estate
$240,000
$249,999
4.0%For more information regarding the value of a property, please contact us for a free consultation.
103 Taylor Cir Goose Creek, SC 29445
2 Beds
2.5 Baths
1,249 SqFt
Key Details
Sold Price $240,000
Property Type Townhouse
Sub Type Townhouse
Listing Status Sold
Purchase Type For Sale
Square Footage 1,249 sqft
Price per Sqft $192
Subdivision Persimmon Hill Townhouses
MLS Listing ID 23022559
Sold Date 01/17/24
Bedrooms 2
Full Baths 2
Half Baths 1
Year Built 2002
Lot Size 871 Sqft
Acres 0.02
Property Description
Welcome to 103 Taylor Circle! This beautiful townhome was one of the models in Persimmon Hill when they were built and it has a GARAGE. This comfortable property features DUAL PRIMARY SUITES. Both of these bedrooms have HUGE walk-in closets, vaulted ceilings, and private en-suite baths. The first floor features an open concept living space with eat-in-kitchen area and plenty of cabinets and an island. Washer, dryer, refrigerator, and all appliances to convey with acceptable offer! This is a fee simple townhome so you own the whole slice. HOA allows fences in backyard with approval.SELLER WILL CONTRIBUTE approximately 2% of the buyer's loan amount to the buy-down of the initial mortgage interest rate if the buyer chooses to use the seller's preferred lender!HOA covers roof, water, sewer, termite bond, pool, landscaping, building insurance and more! Minutes from bourgeoning St. James Avenue shopping and dining, the possibilities are truly endless for the new owner of this Goose Creek home. A $1,000 Lender Credit is available and will be applied towards the buyer's closing costs if the buyer chooses to use the seller's preferred lender.
Location
State SC
County Berkeley
Area 73 - G. Cr./M. Cor. Hwy 17A-Oakley-Hwy 52
Rooms
Primary Bedroom Level Upper
Master Bedroom Upper Ceiling Fan(s), Walk-In Closet(s)
Interior
Interior Features Ceiling - Blown, Ceiling - Cathedral/Vaulted, Ceiling - Smooth, High Ceilings, Kitchen Island, Walk-In Closet(s), Entrance Foyer, Separate Dining
Heating Natural Gas
Cooling Central Air
Flooring Vinyl
Laundry Laundry Room
Exterior
Garage Spaces 1.0
Community Features Park, Pool, Trash
Utilities Available Dominion Energy
Roof Type Architectural
Porch Front Porch, Screened
Parking Type 1 Car Garage
Total Parking Spaces 1
Building
Lot Description 0 - .5 Acre, Level, Wooded
Story 2
Foundation Slab
Sewer Public Sewer
Water Public
Level or Stories Two
New Construction No
Schools
Elementary Schools Devon Forest
Middle Schools Westview
High Schools Stratford
Others
Financing Any
Read Less
Want to know what your home might be worth? Contact us for a FREE valuation!

Our team is ready to help you sell your home for the highest possible price ASAP






