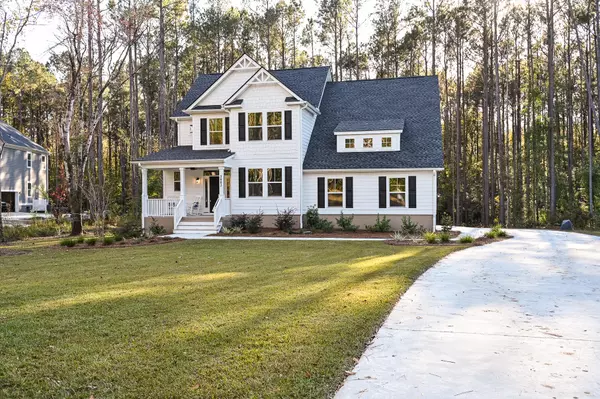Bought with Ellis Creek Real Estate
$715,000
$729,000
1.9%For more information regarding the value of a property, please contact us for a free consultation.
3002 Briar Bend Rd Ridgeville, SC 29472
5 Beds
4.5 Baths
2,848 SqFt
Key Details
Sold Price $715,000
Property Type Single Family Home
Listing Status Sold
Purchase Type For Sale
Square Footage 2,848 sqft
Price per Sqft $251
Subdivision Winterseat
MLS Listing ID 23025568
Sold Date 01/25/24
Bedrooms 5
Full Baths 4
Half Baths 1
Year Built 2023
Lot Size 1.590 Acres
Acres 1.59
Property Description
***MOVE IN READY***Situated on a large cul-de-sac lot, this home with dual owner suites is what you have been looking for. The open-concept kitchen, complete with a large island that looks out into the cozy family room that features a gas fireplace and lots of windows to look out over your extra large back yard! Throughout the entire downstairs, as well as both owner suites, you will find Shaw, easy care LVP- today's must have in flooring! The kitchen features 42'' staggered, white traditional style cabinetry with crown molding, pull out trash can in the kitchen island, designer hardware, Rococo quartz counter tops, GE stainless steel slide in gas range with modern vented hood above and in-counter microwave. To give this traditional kitchen a little modern twist,the island is done in a light grey tone to blend harmoniously with the classic white cabinetry. The downstairs owner suite has ample natural light from the over-sized windows, a huge walk-in closet and comes complete with soaking tub, separate tiled shower, and dual sinks.
Upstairs, you will find the 490-sf secondary Owner Suite which features a 60" x 42" white subway tiled walk-in shower and large walk-in closet. Additionally, three more spacious bedrooms & two full baths complete the second floor.
This impeccable home includes a huge screen porch with blue ceilings and dual ceiling fans to enjoy that afternoon beverage. Hardi-plank siding painted classic Sherwin Williams Pure White, tankless hot water heater, 4 zone irrigation system, two car garage, gas tank, hurricane shutters and so many more upgrades.
Location
State SC
County Dorchester
Area 63 - Summerville/Ridgeville
Rooms
Primary Bedroom Level Lower, Upper
Master Bedroom Lower, Upper Ceiling Fan(s), Dual Masters, Walk-In Closet(s)
Interior
Interior Features Ceiling - Smooth, High Ceilings, Garden Tub/Shower, Kitchen Island, Walk-In Closet(s), Eat-in Kitchen, In-Law Floorplan, Separate Dining
Heating Heat Pump
Cooling Central Air
Flooring Ceramic Tile
Fireplaces Number 1
Fireplaces Type Great Room, One
Laundry Laundry Room
Exterior
Garage Spaces 2.0
Community Features Gated, Trash
Utilities Available Dorchester Cnty Water and Sewer Dept, Edisto Electric
Roof Type Architectural
Porch Deck, Covered, Screened
Total Parking Spaces 2
Building
Lot Description 1 - 2 Acres
Story 2
Foundation Raised Slab
Sewer Public Sewer
Water Well
Architectural Style Traditional
Level or Stories Two
New Construction Yes
Schools
Elementary Schools Sand Hill
Middle Schools Gregg
High Schools Summerville
Others
Financing Any
Special Listing Condition 10 Yr Warranty
Read Less
Want to know what your home might be worth? Contact us for a FREE valuation!

Our team is ready to help you sell your home for the highest possible price ASAP






