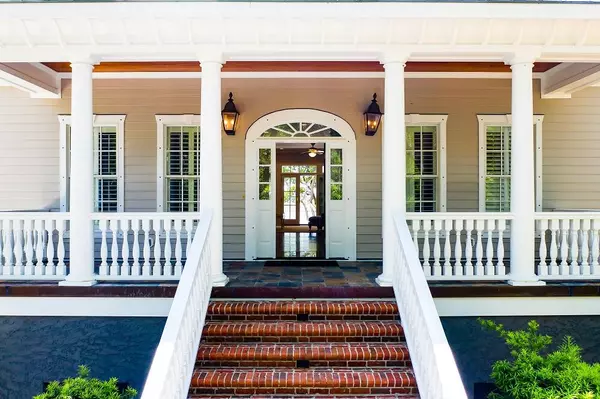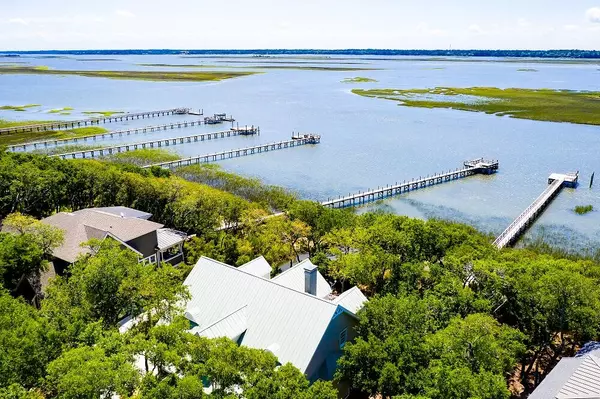Bought with Keller Williams Realty Charleston
$2,200,000
$2,375,000
7.4%For more information regarding the value of a property, please contact us for a free consultation.
3000 Maritime Forest Dr Johns Island, SC 29455
4 Beds
5.5 Baths
3,781 SqFt
Key Details
Sold Price $2,200,000
Property Type Single Family Home
Sub Type Single Family Detached
Listing Status Sold
Purchase Type For Sale
Square Footage 3,781 sqft
Price per Sqft $581
Subdivision Kiawah River Estates
MLS Listing ID 23025648
Sold Date 01/31/24
Bedrooms 4
Full Baths 5
Half Baths 1
Year Built 2003
Lot Size 0.390 Acres
Acres 0.39
Property Description
Come see this stunning waterfront home, tucked into a maritime forest with spectacular views of the Kiawah River and Haulover Creek. This custom home with four bedrooms, five bathrooms, and walkway to private dock, tastefully combines the charm of historic Charleston with the natural beauty of the Lowcountry sea islands. The entrance welcomes you with a two-story foyer. The open floor plan, wall to wall windows and French doors capitalize on the breath-taking views. Many exquisite details: walnut flooring, crown moldings, Scandinavian inspired staircase, will delight the discerning buyer. Convenient first floor living includes two bedrooms with private bath, powder room, elevator (three stops), pantry, sunroom with coffered ceiling, walls of glass, relaxing wide front porch and full backporch.
The spacious master suite is on the first floor and includes his and her walk-in closets, his and her sinks and an entrance to the back deck. The upstairs provides plenty of room and privacy for guests: two large bedrooms with private baths, a den with lovely built-ins, full bath, and French doors that lead to a balcony with awesome views of Kiawah and the Kiawah River. The home is elevated with plenty of room in the moisture-controlled garage for multiple cars, golf carts and small boats, plus an outdoor shower for those fun beach and boating days. The present owners have invested in many recent upgrades and improvements: new kitchen and master bathroom and more! (partial list provided.)
Kiawah River Estates is a gated community with low HOA fees. Buyer to pay 1/2 of 1% to KRE Capital Fund and small estoppel fee.
KRE Amenities include: pool, tennis courts, pickle ball, 1/2 basketball court, crabbing and fishing dock with floating dock to launch canoes or kayaks. Many social community events and active use of club house with fitness room, book clubs, library, and more. Exclusive memberships is available to Kiawah Island Governor's Club. KRE is within minutes to the beautiful Kiawah beach, Freshfields Village shopping/dining, Bohicket Marina, five (5) Kiawah Resort Golf Courses and less than 18 miles to the world-renowned city of Charleston.
Location
State SC
County Charleston
Area 23 - Johns Island
Rooms
Primary Bedroom Level Lower
Master Bedroom Lower Ceiling Fan(s), Dual Masters, Garden Tub/Shower, Multiple Closets, Outside Access, Walk-In Closet(s)
Interior
Interior Features Ceiling - Cathedral/Vaulted, Ceiling - Smooth, High Ceilings, Elevator, Garden Tub/Shower, Kitchen Island, Walk-In Closet(s), Bonus, Eat-in Kitchen, Family, Formal Living, Entrance Foyer, Great, Living/Dining Combo, Office, Pantry, Separate Dining, Sun
Heating Heat Pump
Cooling Central Air
Flooring Ceramic Tile, Wood
Fireplaces Number 2
Fireplaces Type Family Room, Gas Log, Great Room, Two
Laundry Laundry Room
Exterior
Exterior Feature Balcony, Dock - Existing, Dock - Floating, Lawn Irrigation, Lighting
Garage Spaces 2.0
Fence Fence - Metal Enclosed
Community Features Clubhouse, Club Membership Available, Fitness Center, Gated, Golf Course, Golf Membership Available, Park, Pool, Tennis Court(s), Trash, Walk/Jog Trails
Utilities Available Berkeley Elect Co-Op, John IS Water Co, SI W/S Comm
Waterfront true
Waterfront Description Marshfront,River Access,River Front,Tidal Creek,Waterfront - Shallow
Roof Type Metal
Porch Deck, Patio, Covered, Front Porch, Porch - Full Front
Parking Type 2 Car Garage, Attached, Garage Door Opener
Total Parking Spaces 2
Building
Lot Description 0 - .5 Acre, Level
Story 2
Foundation Raised
Sewer Public Sewer
Water Public
Architectural Style Traditional
Level or Stories Two
New Construction No
Schools
Elementary Schools Mt. Zion
Middle Schools Haut Gap
High Schools St. Johns
Others
Financing Cash,Conventional
Special Listing Condition Flood Insurance
Read Less
Want to know what your home might be worth? Contact us for a FREE valuation!

Our team is ready to help you sell your home for the highest possible price ASAP






