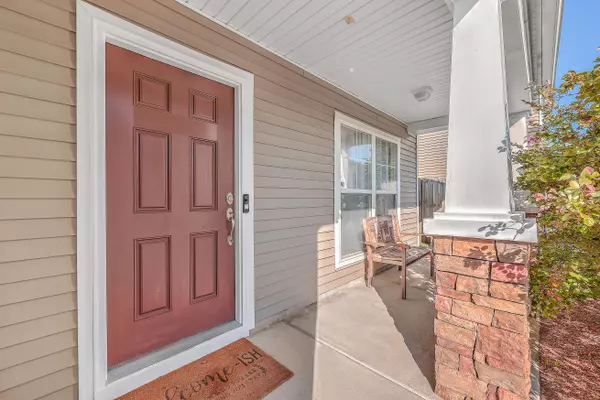Bought with NON MEMBER
$332,400
$329,900
0.8%For more information regarding the value of a property, please contact us for a free consultation.
214 Island Green Rd Goose Creek, SC 29445
3 Beds
2.5 Baths
1,788 SqFt
Key Details
Sold Price $332,400
Property Type Single Family Home
Sub Type Single Family Detached
Listing Status Sold
Purchase Type For Sale
Square Footage 1,788 sqft
Price per Sqft $185
Subdivision Brickhope Greens
MLS Listing ID 23024534
Sold Date 02/01/24
Bedrooms 3
Full Baths 2
Half Baths 1
Year Built 2010
Lot Size 5,662 Sqft
Acres 0.13
Property Description
Lovely 2-story home in the Brickhope Greens neighborhood just minutes from shopping, schools, and entertainment! This home is situated on a beautiful shady lot with mature trees in the front and back yard. Stepping inside the front door, you'll discover that this home is very well-maintained and has several upgrades including fiber internet, new high efficiency HVAC, and a high efficiency hot water heater! The spacious kitchen has sprawling countertops and a plethora of upgraded wood cabinets plus a pantry for tons of storage. While prepping in the kitchen, you can keep an eye on all that's going on since it's open to the generous family & dining rooms. A wonderful amount of natural light is found throughout this home. Head up the stairs and you will find the private Master suite includes a walk-in closet and generous Master bath with double vanity, garden tub & separate shower. Also upstairs are the 2 additional guest rooms, hallway bath, laundry room and walk-in attic storage. On the patio, enjoy grilling for the family or relaxing as you watch your kiddos frolic in their new backyard! Schedule your showing to check out this home today! Make your appointment today! $1300 credit available toward buyer's closing costs and pre-paids with acceptable offer and use of preferred lender.
Location
State SC
County Berkeley
Area 72 - G.Cr/M. Cor. Hwy 52-Oakley-Cooper River
Rooms
Master Bedroom Ceiling Fan(s), Walk-In Closet(s)
Interior
Interior Features Ceiling - Smooth, High Ceilings, Kitchen Island, Walk-In Closet(s), Ceiling Fan(s), Eat-in Kitchen, Family, Entrance Foyer, Pantry, Separate Dining
Heating Electric, Heat Pump
Cooling Central Air
Flooring Vinyl
Laundry Laundry Room
Exterior
Garage Spaces 4.5
Community Features Park, Trash, Walk/Jog Trails
Roof Type Asphalt
Porch Patio, Porch - Full Front
Parking Type 1 Car Garage, 1.5 Car Garage, 2 Car Garage, Attached, Off Street
Total Parking Spaces 4
Building
Lot Description 0 - .5 Acre, Wooded
Story 2
Foundation Slab
Sewer Public Sewer
Water Public
Architectural Style Traditional
Level or Stories Two
New Construction No
Schools
Elementary Schools Mt Holly
Middle Schools Sedgefield
High Schools Goose Creek
Others
Financing Any,Cash,Conventional,FHA,VA Loan
Read Less
Want to know what your home might be worth? Contact us for a FREE valuation!

Our team is ready to help you sell your home for the highest possible price ASAP






