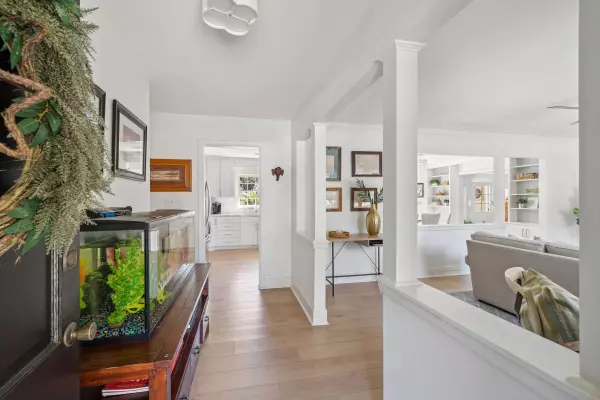Bought with Keller Williams Realty Charleston West Ashley
$765,000
$785,000
2.5%For more information regarding the value of a property, please contact us for a free consultation.
722 Waites Dr Charleston, SC 29412
4 Beds
3 Baths
2,158 SqFt
Key Details
Sold Price $765,000
Property Type Single Family Home
Listing Status Sold
Purchase Type For Sale
Square Footage 2,158 sqft
Price per Sqft $354
Subdivision Lawton Bluff
MLS Listing ID 23027582
Sold Date 02/05/24
Bedrooms 4
Full Baths 3
Year Built 1961
Lot Size 0.430 Acres
Acres 0.43
Property Description
Step into the laid-back charm of 722 Waites Dr., a James Island ranch home that's been given a top-notch makeover. Nestled on a big lot with oak trees and mature landscaping, this place is a mix of classic vibes and modern comfort. Inside, soak up the sunlight in the living spaces or hang out in the revamped kitchen - it's open, sleek, and perfect for cooking up a storm. The large patio outside is just begging for chill evenings and afternoons spent enjoying the outdoors. The heavy lifting is done with recent upgrades like a new roof, HVAC system, ductwork, and even spray foam insulation. Plus, there's fresh paint, new flooring, and a renovated primary suite bathroom. The kitchen got a makeover too, with fresh countertops and a custom tile backsplash.But if you're feeling ambitious, there's room to expand or add a garage down the road.
The layout is smart, keeping 3 bedrooms separate from the gathering spots. And there's even a separate guest suite, making it great for multi-generational living and a flex room, you can turn it into a media room, home office, or even home gym.
Right in the mix of things, this home is just minutes from downtown, beaches, good schools, and more. With no HOA and an X flood zone embrace the opportunity to make 722 Waites Dr. your new home.
Location
State SC
County Charleston
Area 21 - James Island
Rooms
Primary Bedroom Level Lower
Master Bedroom Lower Ceiling Fan(s)
Interior
Interior Features Ceiling - Smooth, Ceiling Fan(s), Bonus, Family, Entrance Foyer, Separate Dining
Heating Heat Pump
Cooling Central Air
Flooring Ceramic Tile
Fireplaces Number 1
Fireplaces Type Living Room, One
Laundry Laundry Room
Exterior
Fence Partial
Utilities Available Dominion Energy
Roof Type Architectural
Porch Patio
Building
Lot Description 0 - .5 Acre, High
Story 1
Foundation Slab
Sewer Public Sewer
Water Well
Architectural Style Ranch
Level or Stories One
New Construction No
Schools
Elementary Schools Harbor View
Middle Schools Camp Road
High Schools James Island Charter
Others
Financing Any,Cash,Conventional
Read Less
Want to know what your home might be worth? Contact us for a FREE valuation!

Our team is ready to help you sell your home for the highest possible price ASAP






