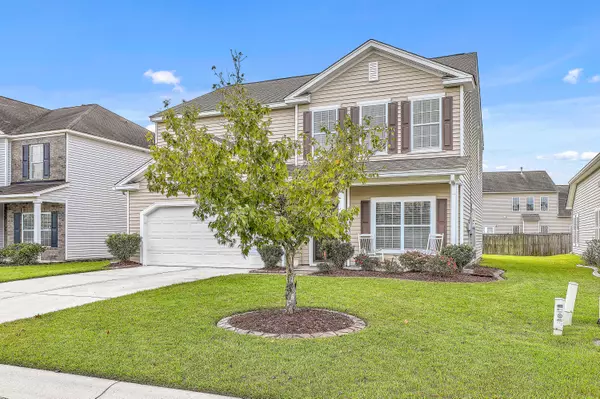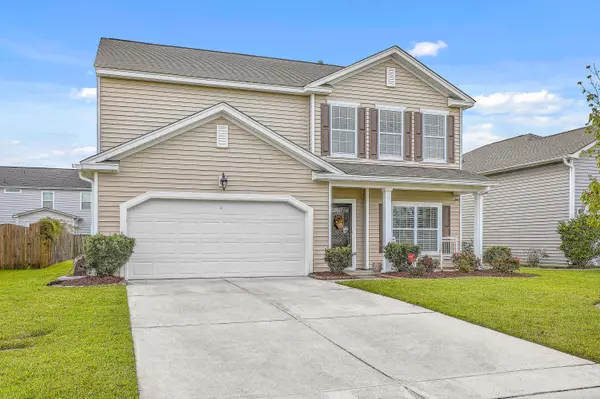Bought with Jason Mitchell Real Estate South Carolina LLC
$365,000
$360,000
1.4%For more information regarding the value of a property, please contact us for a free consultation.
425 Mountain Laurel Cir Goose Creek, SC 29445
4 Beds
2.5 Baths
2,298 SqFt
Key Details
Sold Price $365,000
Property Type Single Family Home
Sub Type Single Family Detached
Listing Status Sold
Purchase Type For Sale
Square Footage 2,298 sqft
Price per Sqft $158
Subdivision Liberty Village
MLS Listing ID 23022851
Sold Date 02/09/24
Bedrooms 4
Full Baths 2
Half Baths 1
Year Built 2011
Lot Size 6,098 Sqft
Acres 0.14
Property Description
Welcome Home! Immaculate is an understatement. This beautiful 2-story house is ready for you to call it home. As soon as you park your car you will be greeted with the double car driveway & large 2 car garage. As you walk in the front door you will be greeted with laminate flooring throughout most of the first floor with tons of natural lighting. Walk a little further to the open concept between the Kitchen & Living room. The kitchen features granite countertops, kitchen island, eat in bar & full pantry. The Flow of this house is perfect for having guests over. Just out the backdoor is a patio perfect for that morning cup of coffee or afternoon BBQ!Walk up the stairs to find a large landing pad for that extra feeling of space! The Master bedroom is located away from the other bedrooms for that added level of privacy. This master bedroom is truly a master suite with a LARGE walk in closet, and MASSIVE bathroom with a tray ceiling gives it a cherry on top . The Tub/shower combo is perfect for unwinding after a long day at work.
The other three bedrooms are spacious and with the laundry room located up the stairs no need to carry laundry up and down the stairs.
This home has so much to offer, come see this home for yourself!
Location
State SC
County Berkeley
Area 72 - G.Cr/M. Cor. Hwy 52-Oakley-Cooper River
Rooms
Primary Bedroom Level Upper
Master Bedroom Upper Ceiling Fan(s), Garden Tub/Shower, Walk-In Closet(s)
Interior
Interior Features Garden Tub/Shower, Family, Entrance Foyer, Living/Dining Combo
Heating Heat Pump
Cooling Central Air
Flooring Laminate
Exterior
Garage Spaces 2.0
Community Features Park, Pool, Walk/Jog Trails
Roof Type Architectural
Porch Patio
Parking Type 2 Car Garage
Total Parking Spaces 2
Building
Lot Description 0 - .5 Acre
Story 2
Foundation Slab
Sewer Public Sewer
Water Public
Architectural Style Traditional
Level or Stories Two
New Construction No
Schools
Elementary Schools Boulder Bluff
Middle Schools Sedgefield
High Schools Goose Creek
Others
Financing Any,Cash,Conventional,FHA,State Housing Authority,VA Loan
Read Less
Want to know what your home might be worth? Contact us for a FREE valuation!

Our team is ready to help you sell your home for the highest possible price ASAP






