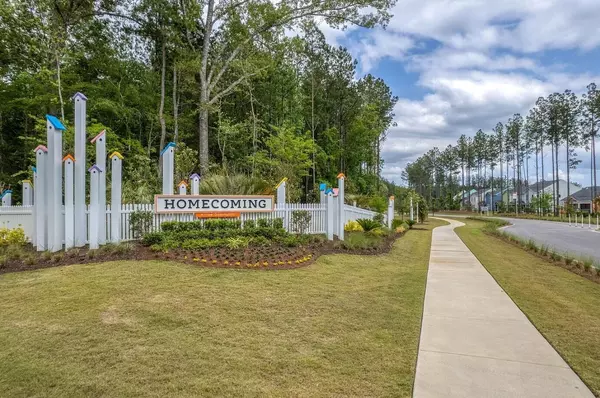Bought with Lifestyle Real Estate
$487,900
$489,900
0.4%For more information regarding the value of a property, please contact us for a free consultation.
1512 Homecoming Blvd #14-3 Ravenel, SC 29470
3 Beds
3 Baths
2,822 SqFt
Key Details
Sold Price $487,900
Property Type Single Family Home
Sub Type Single Family Detached
Listing Status Sold
Purchase Type For Sale
Square Footage 2,822 sqft
Price per Sqft $172
Subdivision Homecoming
MLS Listing ID 23022948
Sold Date 02/09/24
Bedrooms 3
Full Baths 3
Year Built 2023
Lot Size 7,405 Sqft
Acres 0.17
Property Description
MOVE-IN Ready Home! 3BR / 3BA SINCLAIR- Stunning 2822 sq ft homes features stylish upgrades throughout, well-appointed kitchen w/ quartz countertops and SS appliances, including gas range. Enjoy the covered lanai off the great room, or access from owner's suite with sitting room and luxury ensuite. 9ft ceiling, 8ft doors, craftsman style trim and casings, full Hardie plank exterior siding that mirrors a vibrant Charleston Style Color palette, tankless gas water heater, oversized homesites, $2M amenity center which will offer a 3 mile nature trail, pickle ball courts, playground, resort style pool, parks and open lawn space. Special offer only on select quick move-in homes that can close this year!Contact a True Representative today!
Location
State SC
County Dorchester
Area 62 - Summerville/Ladson/Ravenel To Hwy 165
Rooms
Primary Bedroom Level Lower
Master Bedroom Lower Sitting Room, Walk-In Closet(s)
Interior
Interior Features Ceiling - Smooth, High Ceilings, Kitchen Island, Walk-In Closet(s), Eat-in Kitchen, Entrance Foyer, Great, Loft, Pantry, Separate Dining
Heating Natural Gas, Wall Furnace
Cooling Central Air
Flooring Ceramic Tile, Laminate, Vinyl
Laundry Laundry Room
Exterior
Garage Spaces 2.0
Community Features Clubhouse, Pool, Walk/Jog Trails
Utilities Available Berkeley Elect Co-Op, Dominion Energy, Dorchester Cnty Water and Sewer Dept
Roof Type Architectural
Porch Front Porch, Screened
Parking Type 2 Car Garage, Attached, Garage Door Opener
Total Parking Spaces 2
Building
Lot Description 0 - .5 Acre
Story 2
Foundation Slab
Sewer Public Sewer
Water Public
Architectural Style Traditional
Level or Stories Two
New Construction Yes
Schools
Elementary Schools Beech Hill
Middle Schools East Edisto
High Schools Ashley Ridge
Others
Financing Cash,Conventional,FHA,VA Loan
Special Listing Condition 10 Yr Warranty
Read Less
Want to know what your home might be worth? Contact us for a FREE valuation!

Our team is ready to help you sell your home for the highest possible price ASAP






