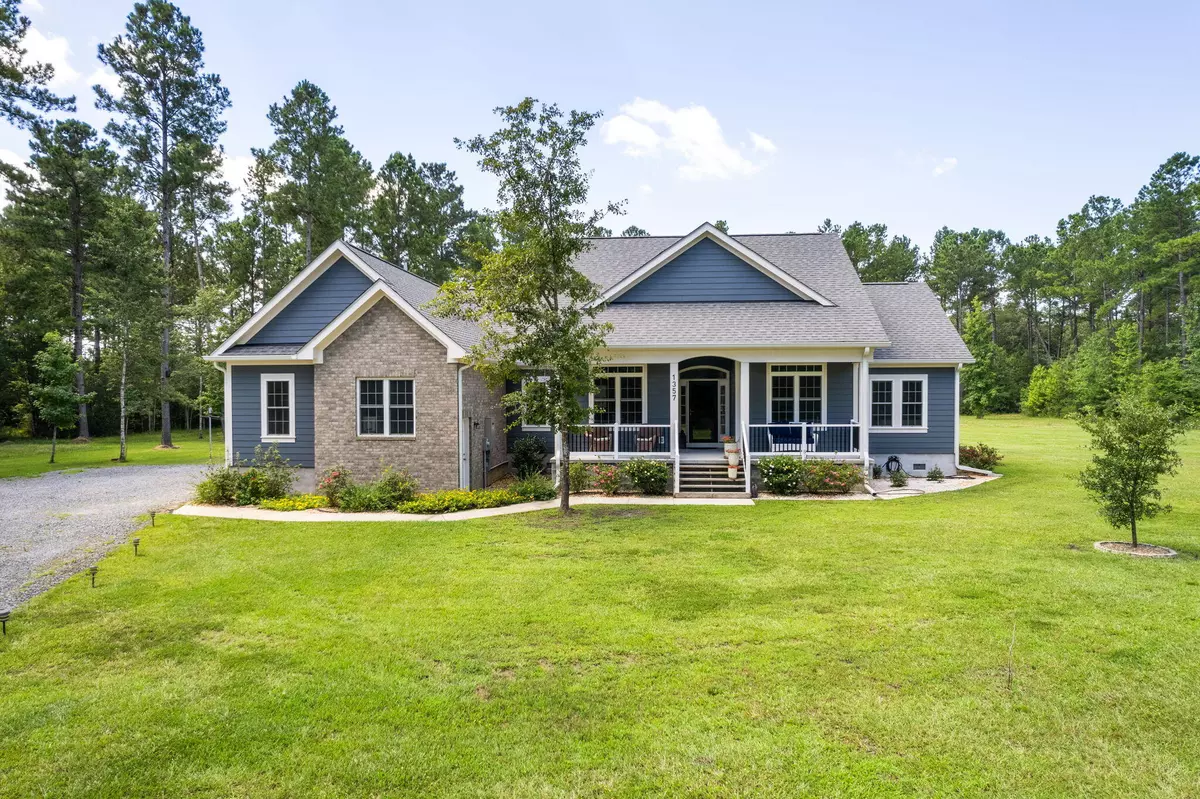Bought with MCVL Realty
$800,000
$864,000
7.4%For more information regarding the value of a property, please contact us for a free consultation.
1357 Bootsie Way Mcclellanville, SC 29458
4 Beds
3 Baths
2,106 SqFt
Key Details
Sold Price $800,000
Property Type Single Family Home
Sub Type Single Family Detached
Listing Status Sold
Purchase Type For Sale
Square Footage 2,106 sqft
Price per Sqft $379
Subdivision Landry Farms
MLS Listing ID 23018103
Sold Date 02/12/24
Bedrooms 4
Full Baths 3
Year Built 2019
Lot Size 5.010 Acres
Acres 5.01
Property Description
**Seller offering money towards buyer's closing costs to buy down points, with an acceptable offer.** Looking for new construction but don't want to wait? 1357 Bootsie Way in the charming area of McClellanvile, SC has 5 acres and offers a 2,106 square foot custom built home constructed in 2019. The home is 4 bedrooms, 3 baths and has an attached 3 car garage, plus an oversized barn with an extra large covered outdoor area. There is plenty of room for the farm equipment and all the toys. The Hardie Board exterior of this custom built home is durable and practically maintenance free. Approximately 3 of the 5 acres has been cleared and the buffer offers tons of privacy.Luxury vinyl plank floors throughout the home are durable and stylish, and easy to clean. The front door has a transom window and and side panels that offer lots of natural light in the entry way, and that carries into the large, open living room area with vaulted ceilings. Enjoy the gas burning Fireplace, with gas logs, and the beautiful hand-hewn cherry wood mantle.
The chef of the family will love the thoughtfully laid out kitchen and island cooktop. The hickory cabinets and drawers are all soft close and there is an extra large walk-in pantry, with a window for natural light. Custom built butcher block countertops are easy to maintain and add warmth and charm. The walk-in pantry is large enough to use as home office, and there is an extra-large cabinet that could be used as the food pantry. All of the appliances are upgraded stainless steel and round out this large kitchen. Off of the kitchen is a breakfast area and opposite, a flex space that can be a formal dining room or a den.
A large, primary bedroom is split from the other 3 bedrooms and has a tray ceiling. There is a reading nook that could be used for office space or for workout equipment. The en-suite bathroom is oversized and has a jet soaking tub and a walk-in shower. There are his & hers closets, as well as vanities, with extra linen storage, and a water closet for added privacy. There is a separate laundry/utility room from the entrance of the back door, through the attached garage, that offers additional storage.
Bedroom 2 in the front of the home, would make a perfect home office or playroom/TV room for the kids, and has an oversized closet. Bedroom 3 at the end of the hallway has direct access to the hallway bathroom and an extra large closet. Bedroom 4 has a large walk-in closet and en-suite bathroom. Bedrooms 3 & 4 are large and can accommodate a king size bed.
Enjoy time on the back porch with a beautiful view of your property. Watch nature in action with sightings of deer, squirrels and a variety of birds. The 5 acres is buffered and offers privacy, and per the covenants and restrictions, you are allowed to build another home. Plenty of room for the in-laws! There is a fenced in area for the pets and kids and this home comes with a Generac Generator. No flood insurance required. Landry Farms HOA is mandated by covenants, conditions and restrictions.
Location
State SC
County Charleston
Area 47 - Awendaw/Mcclellanville
Rooms
Primary Bedroom Level Lower
Master Bedroom Lower Ceiling Fan(s), Garden Tub/Shower, Multiple Closets, Sitting Room, Split, Walk-In Closet(s)
Interior
Interior Features Ceiling - Cathedral/Vaulted, Ceiling - Smooth, Tray Ceiling(s), High Ceilings, Garden Tub/Shower, Kitchen Island, Walk-In Closet(s), Family, Entrance Foyer, Office, Pantry, Separate Dining, Study, Utility
Heating Heat Pump
Cooling Central Air
Fireplaces Number 1
Fireplaces Type Family Room, Gas Connection, One
Laundry Laundry Room
Exterior
Exterior Feature Lawn Irrigation
Garage Spaces 3.0
Fence Partial
Community Features Horses OK
Utilities Available Dominion Energy
Roof Type Architectural
Porch Covered, Front Porch
Parking Type 3 Car Garage, Attached, Off Street, Garage Door Opener
Total Parking Spaces 3
Building
Lot Description 2 - 5 Acres
Story 1
Foundation Crawl Space
Sewer Septic Tank
Water Private
Architectural Style Traditional
Level or Stories One
New Construction No
Schools
Elementary Schools St. James - Santee
Middle Schools St. James - Santee
High Schools Wando
Others
Financing Cash,Conventional,FHA,VA Loan
Read Less
Want to know what your home might be worth? Contact us for a FREE valuation!

Our team is ready to help you sell your home for the highest possible price ASAP






