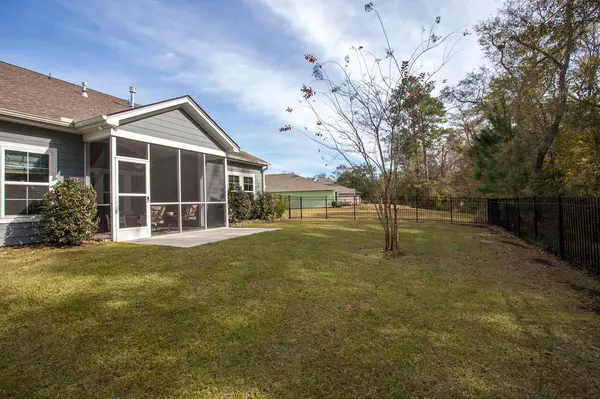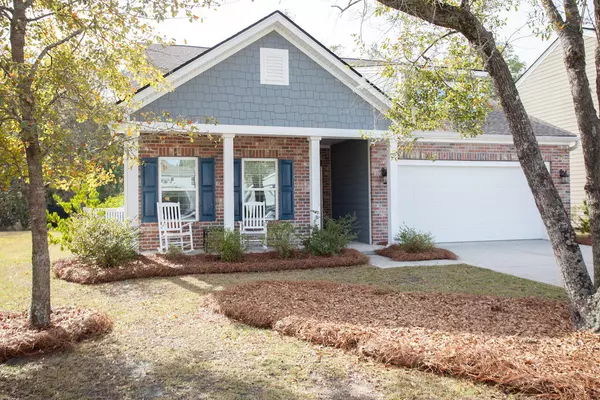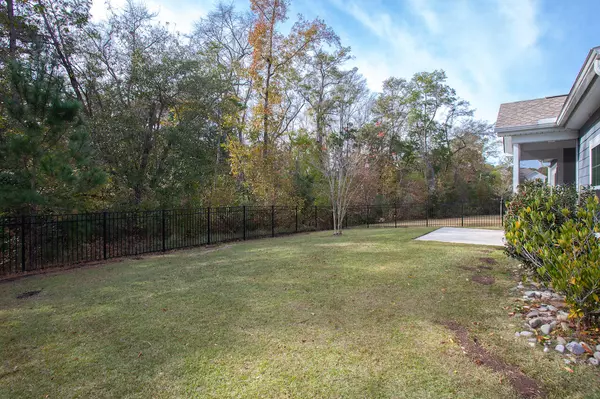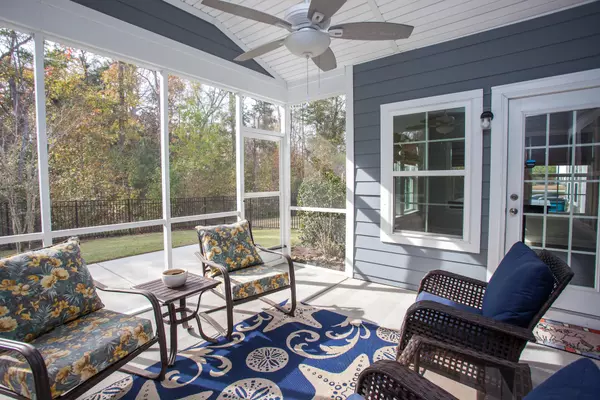Bought with EXP Realty LLC
$630,000
$639,999
1.6%For more information regarding the value of a property, please contact us for a free consultation.
1078 Pigeon Pt Johns Island, SC 29455
4 Beds
3 Baths
2,540 SqFt
Key Details
Sold Price $630,000
Property Type Single Family Home
Sub Type Single Family Detached
Listing Status Sold
Purchase Type For Sale
Square Footage 2,540 sqft
Price per Sqft $248
Subdivision St. Johns Lake
MLS Listing ID 23027078
Sold Date 02/14/24
Bedrooms 4
Full Baths 3
Year Built 2018
Lot Size 9,147 Sqft
Acres 0.21
Property Description
Backing to a peaceful conservancy wooded lot in St. John's Lake, this home was built with all the upgrades & is not to be missed! This home is nestled amongst the low country beauty & tranquil St John's Lake that weaves its way throughout the neighborhood. This open floor plan home has been upgraded to the max with gorgeous hardwood floors, crown molding, archways, a gas fireplace, upgraded lighting fixtures, tray ceiling in the dining room & a stunning chef's kitchen with ship lap at the breakfast bar seating area, pull out kitchen shelves, SS appliances, a gas range & subway tile backsplash. The 1st floor master boasts a walk-in closet, en-suite bath with dual vanity, garden tub & walk-in shower. The upstairs features a spacious bonus room, 4th bedroom with en-suite bath & storage area.Additional features include:
-The screened-in porch opens to the patio and has views of the wooded conservancy.
- The backyard is completely fenced in.
- Keyless front door
- New carbon monoxide detector
- The community's resort style pool overlooks the lake and has a pavilion area with fireplace.
And last but not least, a professionally designed sign with the actually longitude and latitude of the house.
Book your showing today!
Location
State SC
County Charleston
Area 23 - Johns Island
Rooms
Primary Bedroom Level Lower
Master Bedroom Lower Garden Tub/Shower, Walk-In Closet(s)
Interior
Interior Features Ceiling - Smooth, Tray Ceiling(s), High Ceilings, Garden Tub/Shower, Kitchen Island, Walk-In Closet(s), Bonus, Eat-in Kitchen, Family, Entrance Foyer, Office, Pantry, Separate Dining
Heating Heat Pump
Cooling Central Air
Flooring Ceramic Tile, Laminate
Fireplaces Number 1
Fireplaces Type Family Room, One
Laundry Laundry Room
Exterior
Garage Spaces 2.0
Fence Wrought Iron
Community Features Dog Park, Park, Pool, Trash, Walk/Jog Trails
Utilities Available John IS Water Co
Roof Type Architectural
Porch Patio, Front Porch, Screened
Parking Type 2 Car Garage, Attached, Garage Door Opener
Total Parking Spaces 2
Building
Lot Description 0 - .5 Acre, Interior Lot
Story 2
Foundation Slab
Sewer Public Sewer
Water Public
Architectural Style Traditional
Level or Stories Two
New Construction No
Schools
Elementary Schools Angel Oak
Middle Schools Haut Gap
High Schools St. Johns
Others
Financing Any
Read Less
Want to know what your home might be worth? Contact us for a FREE valuation!

Our team is ready to help you sell your home for the highest possible price ASAP






