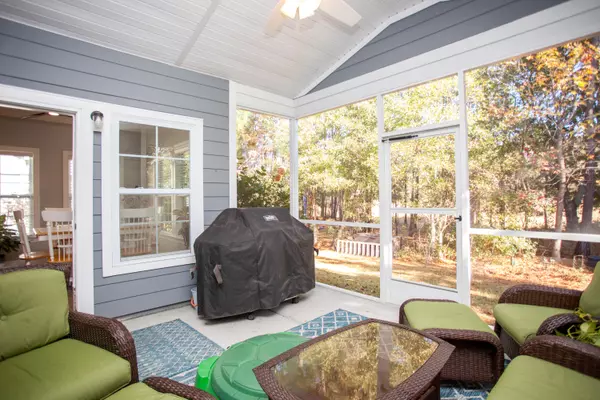Bought with Carolina One Real Estate
$530,000
$539,999
1.9%For more information regarding the value of a property, please contact us for a free consultation.
1040 Pigeon Point Johns Island, SC 29455
3 Beds
2 Baths
1,768 SqFt
Key Details
Sold Price $530,000
Property Type Single Family Home
Listing Status Sold
Purchase Type For Sale
Square Footage 1,768 sqft
Price per Sqft $299
Subdivision St. Johns Lake
MLS Listing ID 23027796
Sold Date 02/14/24
Bedrooms 3
Full Baths 2
Year Built 2018
Lot Size 6,098 Sqft
Acres 0.14
Property Description
This home is nestled amongst the low country beauty & tranquil St John's Lake that weaves its way throughout the neighborhood. This immaculate 3 bedroom, 2 bath, single story, CalAtlantic build overflows with Low Country curb appeal. You'll find that the open-concept floorplan makes this home ideal for entertaining your guests and has been upgraded to the max with hardieplank siding, ship lap accent walls, crown molding, archways, pull out shelves in master bath, a gas range & subway tile backsplash. As you enter the foyer, the gorgeous vinyl plank floor leads into the large family room with 11ft ceilings and crown molding throughout. The kitchen features a sizable island with silestone quartz countertops, stainless steel appliances, smooth cabinetry with soft close cabinets and drawers!Next to the kitchen is the separate dining room and a comfortable sunroom or eat-in kitchen, perfect for enjoying your morning coffee or relaxing with a nice glass of wine. The Master Suite features a large walk-in closet and en-suite bath with 2 sink vanity, garden tub, and separate tiled shower. The home backs up to private, wooded views that are most enjoyable from the screened in porch. The home also has an irrigation system, built-in shelves for storage in the garage, and a home security system. St John's Lake is a community with a 63 acre recreational lake, waterfront amenity center consisting of a swimming pool, covered pavilion with fireplace, dog park, walking trails, and floating dock perfect for your kayak, canoe or paddleboard launch! This home, in this community with its close proximity to historic Downtown Charleston, renowned restaurants, shopping, and pristine beaches make it a true Low Country gem!
Location
State SC
County Charleston
Area 23 - Johns Island
Rooms
Primary Bedroom Level Lower
Master Bedroom Lower Ceiling Fan(s), Garden Tub/Shower, Walk-In Closet(s)
Interior
Interior Features Ceiling - Cathedral/Vaulted, Ceiling - Smooth, High Ceilings, Garden Tub/Shower, Kitchen Island, Walk-In Closet(s), Ceiling Fan(s), Eat-in Kitchen, Family, Entrance Foyer, Pantry, Separate Dining
Heating Electric
Cooling Central Air
Flooring Ceramic Tile, Laminate
Laundry Laundry Room
Exterior
Exterior Feature Lawn Irrigation
Garage Spaces 2.0
Community Features Dog Park, Pool, Trash, Walk/Jog Trails
Utilities Available Berkeley Elect Co-Op, Charleston Water Service, Dominion Energy, John IS Water Co
Roof Type Architectural
Porch Screened
Total Parking Spaces 2
Building
Lot Description 0 - .5 Acre
Story 1
Foundation Slab
Sewer Public Sewer
Water Public
Architectural Style Ranch
Level or Stories One
New Construction No
Schools
Elementary Schools Angel Oak
Middle Schools Haut Gap
High Schools St. Johns
Others
Financing Any
Read Less
Want to know what your home might be worth? Contact us for a FREE valuation!

Our team is ready to help you sell your home for the highest possible price ASAP






