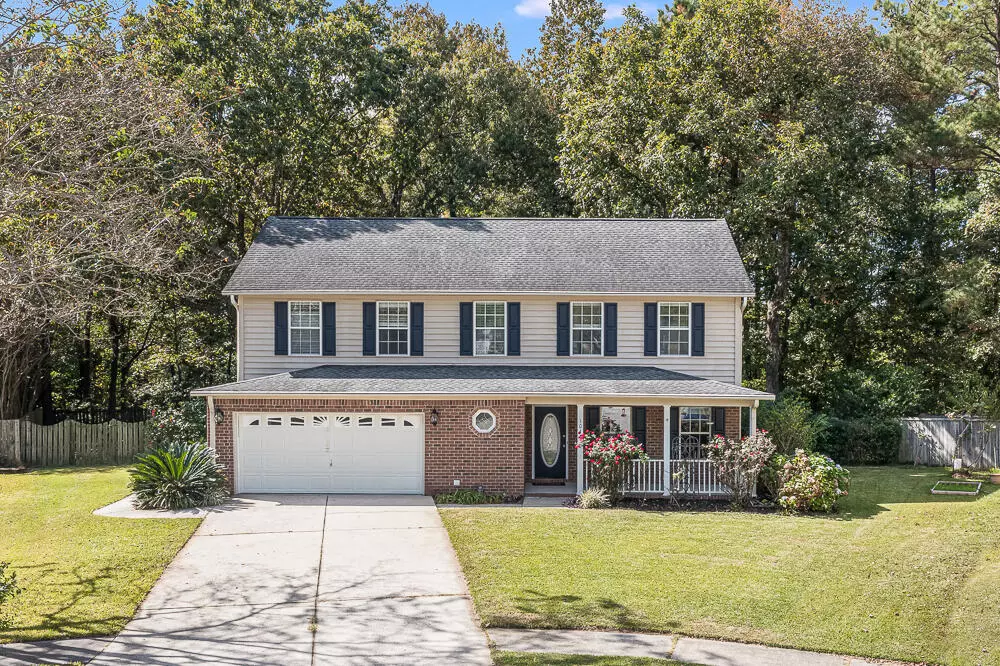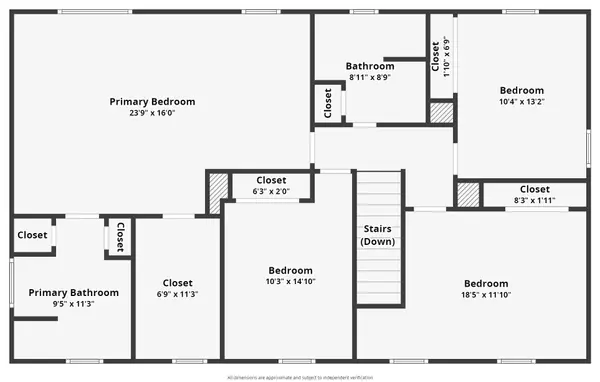Bought with ChuckTown Homes Powered By Keller Williams
$420,000
$410,000
2.4%For more information regarding the value of a property, please contact us for a free consultation.
104 Friston Ct Goose Creek, SC 29445
4 Beds
2.5 Baths
2,462 SqFt
Key Details
Sold Price $420,000
Property Type Single Family Home
Sub Type Single Family Detached
Listing Status Sold
Purchase Type For Sale
Square Footage 2,462 sqft
Price per Sqft $170
Subdivision Bedford Chase
MLS Listing ID 23024560
Sold Date 02/14/24
Bedrooms 4
Full Baths 2
Half Baths 1
Year Built 1998
Lot Size 0.310 Acres
Acres 0.31
Property Description
This four-bedroom traditional home, located on a cul-de-sac, boasts one of the largest lots in the neighborhood, ample space for outdoor activities, and a serene wooded area. The spacious living/dining room is perfect for hosting gatherings, while the chef's kitchen features modern appliances and ample counter space. The family room, with a gas log fireplace, is ideal for relaxation. Upstairs, the master suite and three additional bedrooms offer tranquility and comfort. Recent upgrades include a complete High Efficiency HVAC replacement (2019) and tankless hot water heater (2023), along with two EV charger plugs in the garage. The termite bond is transferable, and a natural gas grill is included. The washer and dryer convey with the property.
Location
State SC
County Berkeley
Area 73 - G. Cr./M. Cor. Hwy 17A-Oakley-Hwy 52
Rooms
Primary Bedroom Level Upper
Master Bedroom Upper Ceiling Fan(s), Garden Tub/Shower, Sitting Room, Walk-In Closet(s)
Interior
Interior Features Ceiling - Blown, Walk-In Closet(s), Ceiling Fan(s), Eat-in Kitchen, Family, Formal Living, Living/Dining Combo, Pantry, Separate Dining
Heating Heat Pump, Natural Gas
Cooling Central Air
Flooring Wood
Fireplaces Number 1
Fireplaces Type Family Room, One
Laundry Laundry Room
Exterior
Garage Spaces 2.0
Fence Privacy, Fence - Wooden Enclosed
Roof Type Architectural
Porch Patio, Front Porch
Parking Type 2 Car Garage, Other (Use Remarks), Garage Door Opener
Total Parking Spaces 2
Building
Lot Description 0 - .5 Acre
Story 2
Foundation Slab
Sewer Public Sewer
Water Public
Architectural Style Traditional
Level or Stories Two
New Construction No
Schools
Elementary Schools Westview
Middle Schools Westview
High Schools Stratford
Others
Financing Any
Read Less
Want to know what your home might be worth? Contact us for a FREE valuation!

Our team is ready to help you sell your home for the highest possible price ASAP






