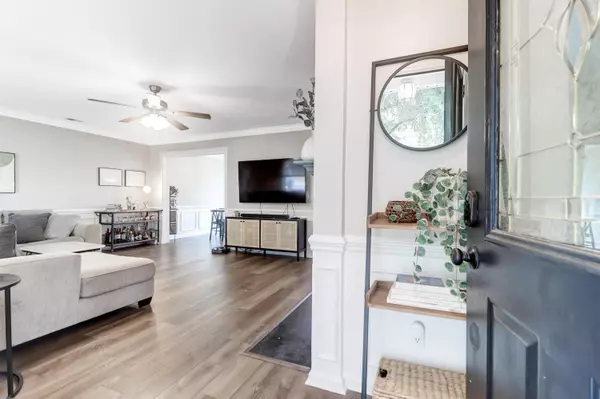Bought with Matt O'Neill Real Estate
$449,000
$437,000
2.7%For more information regarding the value of a property, please contact us for a free consultation.
184 Droos Way Charleston, SC 29414
3 Beds
2.5 Baths
1,507 SqFt
Key Details
Sold Price $449,000
Property Type Single Family Home
Sub Type Single Family Detached
Listing Status Sold
Purchase Type For Sale
Square Footage 1,507 sqft
Price per Sqft $297
Subdivision Shadowmoss
MLS Listing ID 24000997
Sold Date 02/16/24
Bedrooms 3
Full Baths 2
Half Baths 1
Year Built 1997
Lot Size 9,583 Sqft
Acres 0.22
Property Description
Great family home in the highly desirable neighborhood of Shadowmoss. The large front yard enhanced with mature landscaping adds to the overall beautiful curb appeal and privacy of this home.The full covered front porch welcomes you into this well loved and maintained home. A spacious living room for entertaining with a perfectly positioned fireplace adding a coziness for friends and family.The living room easily flows into the dining area continuing into the gourmet kitchen. Enjoy cooking and entertaining while having a complete view of the spacious backyard enclosed with a privacy fence.Also on the first floor you will find an extra large laundry room and a completely separate room for storage as a pantry, linen, work out space. Use this flex space to fit your needs.
The garage has been re configured so that you have extra inside storage. You could also choose to re construct the 1.5 garage back to a 2 car garage if you prefer.
Upstairs you will find a large primary bedroom with an en suite spa like bath. Large sun lit windows and plenty of room if you want to add a sitting area.
Also on the 2nd floor are two nice sized secondary bedrooms and an additional full bath in the hallway.
Shadowmoss is a golf community with a golf membership available for purchase, a swimming pool, club house and fitness center.
Please contact the membership team for details.
Enjoy this great location. Please be sure to confirm any information deemed important in the buying process.
Location
State SC
County Charleston
Area 12 - West Of The Ashley Outside I-526
Region Turnberry
City Region Turnberry
Rooms
Primary Bedroom Level Upper
Master Bedroom Upper Ceiling Fan(s)
Interior
Interior Features Ceiling - Smooth, High Ceilings, Ceiling Fan(s), Eat-in Kitchen, Great, Utility
Heating Electric
Cooling Central Air
Fireplaces Number 1
Fireplaces Type Great Room, One
Laundry Laundry Room
Exterior
Garage Spaces 1.5
Fence Privacy, Fence - Wooden Enclosed
Community Features Golf Course, Pool, Trash
Utilities Available Charleston Water Service, Dominion Energy
Roof Type Architectural
Porch Porch - Full Front
Parking Type 1.5 Car Garage
Total Parking Spaces 1
Building
Lot Description 0 - .5 Acre, Interior Lot
Story 2
Foundation Slab
Sewer Public Sewer
Water Public
Architectural Style Traditional
Level or Stories Two
New Construction No
Schools
Elementary Schools Drayton Hall
Middle Schools West Ashley
High Schools West Ashley
Others
Financing Any
Read Less
Want to know what your home might be worth? Contact us for a FREE valuation!

Our team is ready to help you sell your home for the highest possible price ASAP






