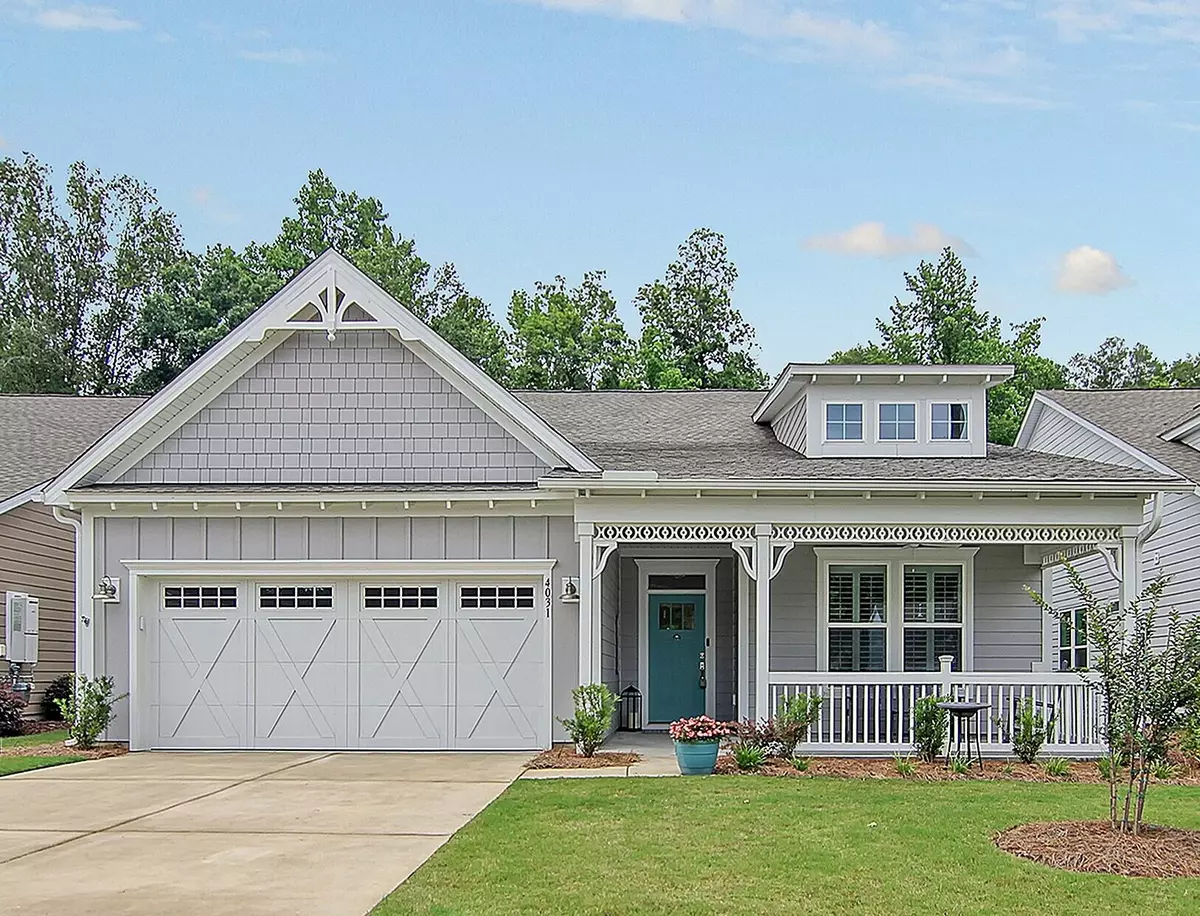Bought with Southeastern
$545,000
$550,000
0.9%For more information regarding the value of a property, please contact us for a free consultation.
4031 Aspera Dr Summerville, SC 29483
2 Beds
2 Baths
2,018 SqFt
Key Details
Sold Price $545,000
Property Type Single Family Home
Sub Type Single Family Detached
Listing Status Sold
Purchase Type For Sale
Square Footage 2,018 sqft
Price per Sqft $270
Subdivision The Ponds
MLS Listing ID 23014808
Sold Date 02/16/24
Bedrooms 2
Full Baths 2
Year Built 2021
Lot Size 6,534 Sqft
Acres 0.15
Property Description
Step into this inviting home in Cresswind at The Ponds, the premier active adult community of Summerville, to discover an oasis of peace and solitude. As you enter, you're greeted by the warmth of wood floors that stretch throughout the entire residence. To your right, you'll pass a generously sized bedroom, a full bath, and a bright office space enclosed by 15-pane glass French doors, offering privacy and an abundance of natural light. On the left is the entry from the garage and then the spacious laundry which you can pass through into the kitchen pantry and then the kitchen beyond. This is very convenient for unloading groceries into the home.Moving on through the foyer, you'll step into the very open-concept living area that sets the stage for comfortable living. The living roomis thoughtfully designed with upgraded àlighting, a ceiling fan, and built in premium sound system creating a cozy space for relaxation and entertainment. This area effortlessly transitions into the dining space, featuring large windows adorned with plantation shutters, framing stunning views of the nearby conservancy.
From this dining and living area, you can step outside through the full pane glass French doors to the expansive back patio which overlooks the serene conservancy (that can never be built on), creating the perfect outdoor space for leisure and enjoyment. Additional features of this home include a 4' extended garage, perfect for extra storage or as a workspace, and a tank-less water heater for energy-efficient, on-demand hot water.
Adjacent to the dining and living area, the gourmet kitchen is a chef's delight. It showcases a spacious island, ideal for food preparation and casual dining for at least four at the "breakfast" bar. Equipped with a 5-burner gas stove and a double oven, this kitchen offers a variety of cooking options. The roomy walk-in pantry provides ample storage space for groceries and kitchen essentials.
The primary bedroom is a retreat of its own, with generous proportions and a tray ceiling that makes the room even larger. The en-suite bathroom includes a zero-entry shower, separated dual vanities, and a large walk-in closet, making for a luxurious and functional space for your daily routine.
This thoughtfully designed floor plan combines functionality, style, and modern amenities to create a comfortable and desirable living space, making it a must-see for any home-buyer. Don't miss the opportunity to make this your new home in Summerville! CALL TODAY for a private showing.
Location
State SC
County Dorchester
Area 63 - Summerville/Ridgeville
Region Cresswind at The Ponds
City Region Cresswind at The Ponds
Rooms
Primary Bedroom Level Lower
Master Bedroom Lower Ceiling Fan(s), Walk-In Closet(s)
Interior
Interior Features Ceiling - Smooth, Tray Ceiling(s), High Ceilings, Kitchen Island, Walk-In Closet(s), Family, Entrance Foyer, Living/Dining Combo, Pantry, Study
Heating Forced Air, Natural Gas
Cooling Central Air
Flooring Ceramic Tile
Laundry Laundry Room
Exterior
Exterior Feature Lawn Irrigation
Garage Spaces 2.0
Community Features Clubhouse, Dog Park, Fitness Center, Gated, Lawn Maint Incl, Pool, Tennis Court(s), Trash, Walk/Jog Trails
Utilities Available Dominion Energy, Dorchester Cnty Water and Sewer Dept, Dorchester Cnty Water Auth
Roof Type Architectural
Porch Patio, Covered, Front Porch
Parking Type 2 Car Garage, Attached, Garage Door Opener
Total Parking Spaces 2
Building
Lot Description 0 - .5 Acre, Wooded
Story 1
Foundation Slab
Sewer Public Sewer
Water Public
Architectural Style Ranch
Level or Stories One
New Construction No
Schools
Elementary Schools Sand Hill
Middle Schools Gregg
High Schools Summerville
Others
Financing Cash,Conventional,FHA,VA Loan
Special Listing Condition 10 Yr Warranty, 55+ Community
Read Less
Want to know what your home might be worth? Contact us for a FREE valuation!

Our team is ready to help you sell your home for the highest possible price ASAP






