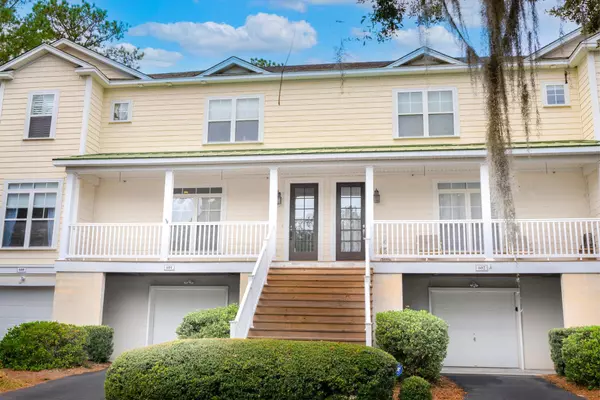Bought with Southeast Coastal Realty LLC
$510,000
$535,000
4.7%For more information regarding the value of a property, please contact us for a free consultation.
601 Merrifield Court Mount Pleasant, SC 29466
2 Beds
2.5 Baths
1,800 SqFt
Key Details
Sold Price $510,000
Property Type Townhouse
Sub Type Townhouse
Listing Status Sold
Purchase Type For Sale
Square Footage 1,800 sqft
Price per Sqft $283
Subdivision Charleston National
MLS Listing ID 23027202
Sold Date 02/16/24
Bedrooms 2
Full Baths 2
Half Baths 1
Year Built 2006
Property Description
The scenic nature awaits you with this lovely spacious Multi-level townhome located in the Retreat of Charleston National. Equipped with an elevator,Dual Primary bedrooms,2 car drive under garage and double porches for convenience and relaxation.Gleaming hardwood floors located throughout, carpet in the second bedroom, 6'' base mold, 4'' case molding, gas fireplace, tile in full baths,wainscoting to staircase and bathrooms.The kitchen offers updated stainless steel appliances to include a gas cooktop stove.Lots of windows in the spacious open living area for natural light and views of the wetlands.The main primary bedroom has a private screened in porch, seperate soaking tub and a very generous sized walk in closet.Quick access to the IOP connector,Costco,Roper Hospital. Must See!
Location
State SC
County Charleston
Area 41 - Mt Pleasant N Of Iop Connector
Region The Retreat
City Region The Retreat
Rooms
Primary Bedroom Level Upper
Master Bedroom Upper Ceiling Fan(s), Garden Tub/Shower, Walk-In Closet(s)
Interior
Interior Features Tray Ceiling(s), Elevator, Garden Tub/Shower, Walk-In Closet(s), Ceiling Fan(s), Family, Pantry, Separate Dining
Heating Heat Pump
Cooling Central Air
Flooring Ceramic Tile, Wood
Fireplaces Type Family Room, Gas Log
Exterior
Exterior Feature Elevator Shaft
Garage Spaces 3.0
Community Features Golf Course, Park, Pool, Tennis Court(s), Trash, Walk/Jog Trails
Utilities Available Dominion Energy
Roof Type Asphalt
Porch Front Porch, Screened
Parking Type 1 Car Garage, 2 Car Garage, Attached, Garage Door Opener
Total Parking Spaces 3
Building
Lot Description 0 - .5 Acre
Story 3
Foundation Slab
Sewer Private Sewer
Water Private
Level or Stories 3 Stories
New Construction No
Schools
Elementary Schools Charles Pinckney Elementary
Middle Schools Cario
High Schools Wando
Others
Financing Any
Special Listing Condition Flood Insurance
Read Less
Want to know what your home might be worth? Contact us for a FREE valuation!

Our team is ready to help you sell your home for the highest possible price ASAP






