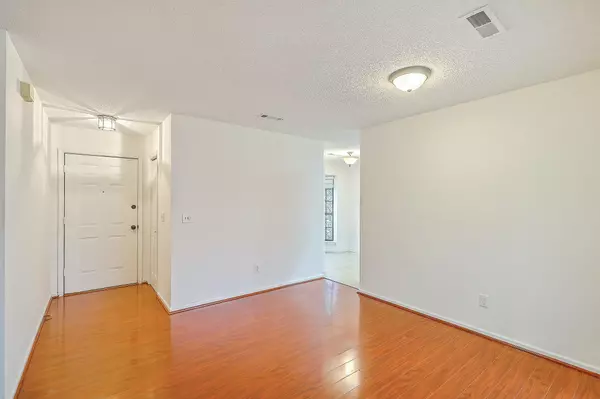Bought with TSG Real Estate Inc
$222,000
$229,999
3.5%For more information regarding the value of a property, please contact us for a free consultation.
97 Indigo Ln Goose Creek, SC 29445
2 Beds
2 Baths
978 SqFt
Key Details
Sold Price $222,000
Property Type Townhouse
Sub Type Townhouse
Listing Status Sold
Purchase Type For Sale
Square Footage 978 sqft
Price per Sqft $226
Subdivision Crowfield Plantation
MLS Listing ID 24001381
Sold Date 02/22/24
Bedrooms 2
Full Baths 2
Year Built 1988
Lot Size 2,178 Sqft
Acres 0.05
Property Description
Convenient location! Low-maintenance townhome! End unit! Located in Planters Walk of Crowfield Plantation. As you approach, you will notice the front porch where you can relax and greet guests. Once entered, you are greeted in the family room and formal dining room. It has wood laminate flooring, a ceiling fan and a wood burning fireplace. The glass sliding doors provide lots of natural lighting. The galley kitchen has vinyl flooring and above cabinet display as well as a smooth top range, refrigerator and built-in microwave. The master bedroom offers carpet and a cathedral ceiling with a ceiling fan. The master bath has a large vanity and a tub/shower combo. The second bedroom offers a ceiling fan and carpet. The hall bathroom has a tub/shower combo. The sunroom is located off the family room and has a ceiling fan. Don't forget to check out the private patio. There is also a detached storage building in the privacy fenced backyard. Crowfield is a great community with a great neighborhood online network that allows neighbors to share information as well as other updates and social events. Amenities include: Golf, Pool, Tennis Courts, Play Parks, and Walking/Biking Trails. It's time to relax and enjoy life... And this is the home to let you do just that.
Location
State SC
County Berkeley
Area 73 - G. Cr./M. Cor. Hwy 17A-Oakley-Hwy 52
Region Planters Walk
City Region Planters Walk
Rooms
Primary Bedroom Level Lower
Master Bedroom Lower Ceiling Fan(s)
Interior
Interior Features Ceiling - Blown, Ceiling - Cathedral/Vaulted, Eat-in Kitchen, Formal Living, Entrance Foyer, Pantry
Heating Heat Pump
Cooling Central Air
Flooring Vinyl, Wood
Fireplaces Number 1
Fireplaces Type One
Laundry Laundry Room
Exterior
Fence Privacy
Community Features Golf Course, Pool
Utilities Available BCW & SA, Berkeley Elect Co-Op, Charleston Water Service
Roof Type Architectural
Porch Porch - Full Front, Screened
Parking Type Off Street
Building
Lot Description 0 - .5 Acre, Cul-De-Sac, Level
Story 1
Foundation Slab
Sewer Public Sewer
Water Public
Level or Stories One
New Construction No
Schools
Elementary Schools Westview
Middle Schools Westview
High Schools Stratford
Others
Financing Cash,Conventional
Read Less
Want to know what your home might be worth? Contact us for a FREE valuation!

Our team is ready to help you sell your home for the highest possible price ASAP






