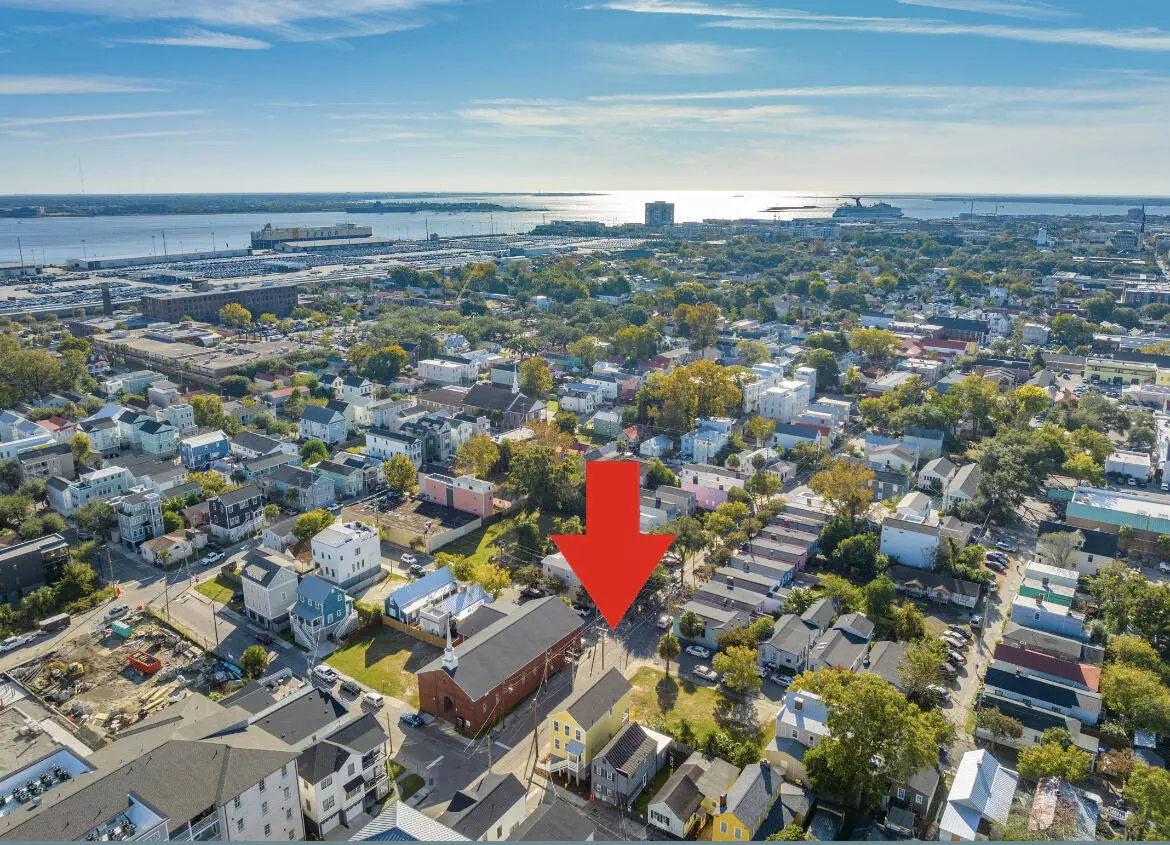Bought with EXP Realty LLC
$875,000
$875,000
For more information regarding the value of a property, please contact us for a free consultation.
101 Cooper St Charleston, SC 29403
3 Beds
2.5 Baths
1,565 SqFt
Key Details
Sold Price $875,000
Property Type Single Family Home
Sub Type Single Family Detached
Listing Status Sold
Purchase Type For Sale
Square Footage 1,565 sqft
Price per Sqft $559
MLS Listing ID 23021819
Sold Date 02/26/24
Bedrooms 3
Full Baths 2
Half Baths 1
Year Built 2023
Lot Size 1,742 Sqft
Acres 0.04
Property Description
Ever dreamed of living in downtown Charleston and walking to everything it has to offer? Welcome to 101 Cooper St! Situated in the center of this charming city, this newly constructed, elevated home offers an unbeatable lifestyle near restaurants, shopping, gyms, coffee shops, local breweries and so much more! Step inside to a warm and inviting family room that seamlessly flows into the beautiful kitchen with quartz countertops, a large island, and stainless steel appliances, making it a perfect space for everyday life.You'll also find a powder bath, a mudroom/dropzone with shiplap detail and a large deck off the kitchen to enjoy dinner al fresco. Upstairs, three spacious and bright bedrooms await. The primary bedroom boasts an elegant owner's ensuite. Meanwhile, the secondary bedrooms have walk-in closets and share a thoughtfully designed bathroom. Under the home you can conveniently park in the 2-car garage and have room to spare for extra storage. This home truly offers a perfect blend of modern luxury & Lowcountry charm!
Location
State SC
County Charleston
Area 51 - Peninsula Charleston Inside Of Crosstown
Rooms
Primary Bedroom Level Upper
Master Bedroom Upper Ceiling Fan(s), Walk-In Closet(s)
Interior
Interior Features Ceiling - Smooth, Kitchen Island, Walk-In Closet(s), Ceiling Fan(s), Entrance Foyer, Living/Dining Combo, Pantry, Utility
Heating Electric, Forced Air, Heat Pump
Cooling Central Air
Flooring Ceramic Tile, Wood
Exterior
Garage Spaces 2.0
Utilities Available Charleston Water Service, Dominion Energy
Roof Type Architectural,Metal
Porch Deck
Total Parking Spaces 2
Building
Lot Description 0 - .5 Acre
Story 2
Foundation Raised
Sewer Public Sewer
Water Public
Architectural Style Charleston Single
Level or Stories Two
New Construction Yes
Schools
Elementary Schools Sanders Clyde
Middle Schools Simmons Pinckney
High Schools Burke
Others
Financing Any
Read Less
Want to know what your home might be worth? Contact us for a FREE valuation!

Our team is ready to help you sell your home for the highest possible price ASAP






