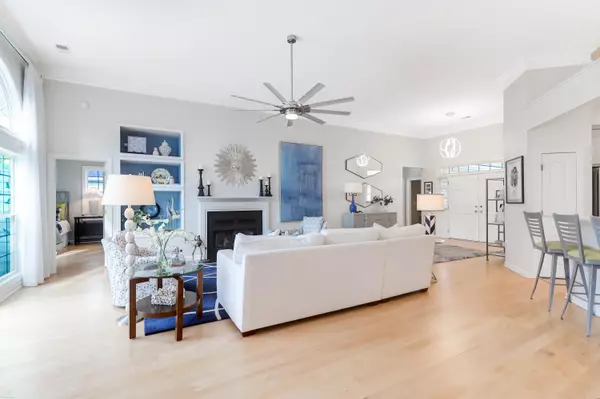Bought with A New Beginning Realty Group
$950,000
$950,000
For more information regarding the value of a property, please contact us for a free consultation.
2629 Magnolia Woods Dr Mount Pleasant, SC 29464
3 Beds
2 Baths
2,322 SqFt
Key Details
Sold Price $950,000
Property Type Single Family Home
Sub Type Single Family Detached
Listing Status Sold
Purchase Type For Sale
Square Footage 2,322 sqft
Price per Sqft $409
Subdivision Seaside Farms
MLS Listing ID 23027891
Sold Date 02/28/24
Bedrooms 3
Full Baths 2
Year Built 2003
Lot Size 10,454 Sqft
Acres 0.24
Property Description
Pride of ownership is evident in this beautiful one story home overlooking a pond in Seaside Farms. The location is perfect for all that Mount Pleasant offers including shopping, restaurants, the beach and a quick trip to Historic Charleston or the airport. Upon entering the double front door, note the 12' ceilings and open floor plan that is a great space for entertaining. The spacious great room is complete with a gas log fireplace. The dine in kitchen has been recently renovated with new cabinetry, quartz countertops, an island with a wine cooler and all stainless steel appliances will convey. The primary bedroom is spacious with an updated bathroom, dual sink vanity and large walk in closet with a custom storage system.There is a separate dining room plus an additional room overlooking the backyard that could be used as a home office or tv room. There is maple flooring throughout the home. The two car garage has a loft area with easy access to additional storage. The yard has extensive landscape lighting and a sprinkler system. This is truly a move in ready home.
Location
State SC
County Charleston
Area 42 - Mt Pleasant S Of Iop Connector
Rooms
Primary Bedroom Level Lower
Master Bedroom Lower Ceiling Fan(s), Garden Tub/Shower, Outside Access, Walk-In Closet(s)
Interior
Interior Features Ceiling - Smooth, High Ceilings, Kitchen Island, Eat-in Kitchen, Entrance Foyer, Great, Separate Dining
Heating Electric
Cooling Central Air
Flooring Ceramic Tile, Wood
Fireplaces Number 1
Fireplaces Type Gas Log, Great Room, One
Laundry Laundry Room
Exterior
Exterior Feature Lawn Irrigation, Lighting
Garage Spaces 2.0
Community Features Park, Pool, Trash
Utilities Available Dominion Energy, Mt. P. W/S Comm
Waterfront Description Pond
Roof Type Architectural
Porch Deck
Total Parking Spaces 2
Building
Lot Description Interior Lot, Level
Story 1
Foundation Crawl Space
Sewer Public Sewer
Water Public
Architectural Style Traditional
Level or Stories One
New Construction No
Schools
Elementary Schools Mamie Whitesides
Middle Schools Moultrie
High Schools Lucy Beckham
Others
Financing Any,Cash,Conventional
Special Listing Condition Flood Insurance
Read Less
Want to know what your home might be worth? Contact us for a FREE valuation!

Our team is ready to help you sell your home for the highest possible price ASAP






