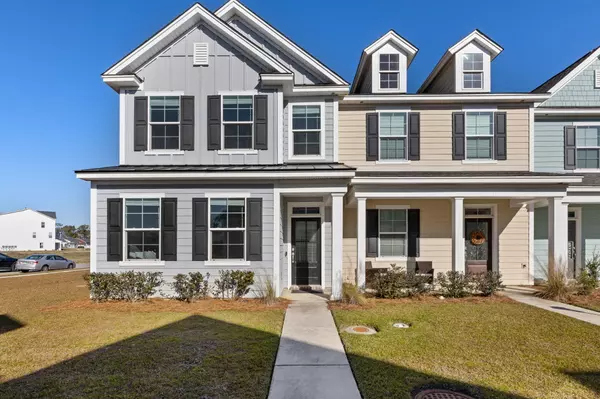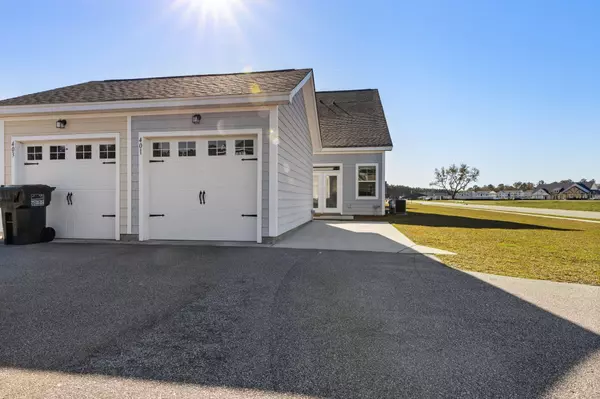Bought with Coldwell Banker Realty
$305,000
$305,000
For more information regarding the value of a property, please contact us for a free consultation.
401 Stoneleigh Ln Moncks Corner, SC 29461
3 Beds
2.5 Baths
1,740 SqFt
Key Details
Sold Price $305,000
Property Type Townhouse
Sub Type Townhouse
Listing Status Sold
Purchase Type For Sale
Square Footage 1,740 sqft
Price per Sqft $175
Subdivision Foxbank Plantation
MLS Listing ID 23027082
Sold Date 02/29/24
Bedrooms 3
Full Baths 2
Half Baths 1
Year Built 2020
Lot Size 3,049 Sqft
Acres 0.07
Property Description
Look no further! Here is the upgraded end-unit townhome you have been looking for! Located in Foxbank Plantation, a master-planned community in Moncks Corner, SC nestled within 800 acres of rugged beauty, including 141 acres of protected wetlands, a signature 67-acre lake, numerous ponds, and natural, open spaces - assuring you get the Lowcountry experience. For convenience, The Shops at Foxbank offer retail, churches, offices, an elementary school, and a Fire station. Amenities include - a resort style pool, fitness center, and dog park. This home is 3 years old but was meticulously cared for, it truly feels like new construction. Upgrades include Cement planking exterior; Beautiful white 42'' upper cabinets with crown molding; Stainless steel appliances; Granite counter tops;Subway tile backsplash; 5" baseboards throughout the home; Wood treads on the stairs; Laminate flooring throughout the main living areas; Tile flooring in the bathrooms and laundry room; Cordless blinds on all windows; Automatic garage door opener; Keyless entry;
The primary suite is located on the 1st floor, offering more solutions for living styles, such as roommate situations, if needed. Upstairs you'll find 2 bedrooms, (one with an extra large walk in closet), as well as a full bathroom.
Make sure you schedule your showing now!
Location
State SC
County Berkeley
Area 73 - G. Cr./M. Cor. Hwy 17A-Oakley-Hwy 52
Rooms
Primary Bedroom Level Lower
Master Bedroom Lower Ceiling Fan(s), Garden Tub/Shower, Walk-In Closet(s)
Interior
Interior Features Ceiling - Cathedral/Vaulted, Ceiling - Smooth, High Ceilings, Garden Tub/Shower, Kitchen Island, Walk-In Closet(s), Ceiling Fan(s), Eat-in Kitchen, Family
Heating Heat Pump
Cooling Central Air
Flooring Ceramic Tile
Laundry Laundry Room
Exterior
Garage Spaces 1.0
Community Features Dog Park, Lawn Maint Incl, Park, Pool, Walk/Jog Trails
Utilities Available BCW & SA, Berkeley Elect Co-Op, Dominion Energy, Moncks Corner
Roof Type Architectural
Parking Type 1 Car Garage, Detached, Garage Door Opener
Total Parking Spaces 1
Building
Lot Description 0 - .5 Acre
Story 2
Foundation Slab
Sewer Public Sewer
Water Public
Level or Stories Two
New Construction No
Schools
Elementary Schools Foxbank
Middle Schools Berkeley
High Schools Berkeley
Others
Financing Any,Cash,Conventional,FHA,VA Loan
Special Listing Condition 10 Yr Warranty
Read Less
Want to know what your home might be worth? Contact us for a FREE valuation!

Our team is ready to help you sell your home for the highest possible price ASAP






