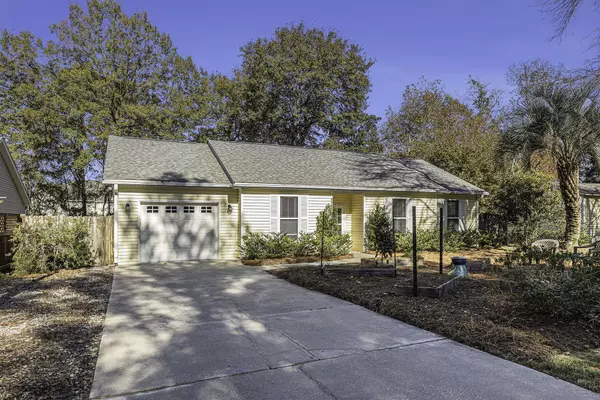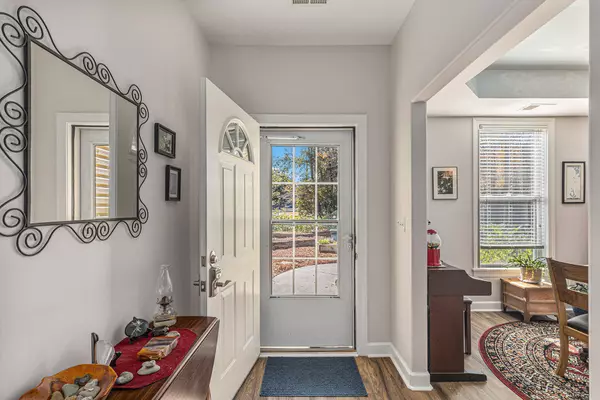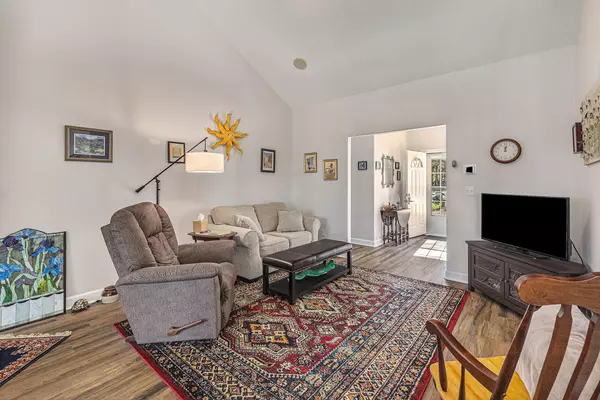Bought with Better Homes And Gardens Real Estate Palmetto
$430,000
$430,000
For more information regarding the value of a property, please contact us for a free consultation.
1701 Sailfish Dr Johns Island, SC 29455
3 Beds
2 Baths
1,254 SqFt
Key Details
Sold Price $430,000
Property Type Single Family Home
Sub Type Single Family Detached
Listing Status Sold
Purchase Type For Sale
Square Footage 1,254 sqft
Price per Sqft $342
Subdivision Tremont
MLS Listing ID 24000068
Sold Date 03/01/24
Bedrooms 3
Full Baths 2
Year Built 2006
Lot Size 0.270 Acres
Acres 0.27
Property Description
Come live your best life in the heart of Johns Island! This beautiful three bedroom, two bath home nestled in a peaceful and quiet no HOA neighborhood is an absolute must see! You instantly feel welcomed by the natural light that abounds throughout this well maintained home. The gracious owner's retreat has an en suite bath with double sinks, a walk in shower as well as outside access to the lovely screened porch. The two secondary bedrooms are well appointed too. The oversized screened porch overlooks the lush fenced backyard which has mature trees and landscaping offering lots of privacy. In the backyard, you will also find a cozy firepit as well as a 12x16 insulated shed with power for a shop or simply extra storage. Check out this unique charmer today!
Location
State SC
County Charleston
Area 23 - Johns Island
Rooms
Primary Bedroom Level Lower
Master Bedroom Lower Ceiling Fan(s), Outside Access, Walk-In Closet(s)
Interior
Interior Features Ceiling - Cathedral/Vaulted, Ceiling - Smooth, High Ceilings, Eat-in Kitchen, Family, Separate Dining, Utility
Heating Heat Pump
Cooling Central Air
Flooring Ceramic Tile
Fireplaces Number 1
Fireplaces Type Family Room, Gas Log, One
Laundry Laundry Room
Exterior
Garage Spaces 1.0
Fence Fence - Wooden Enclosed
Community Features Trash
Utilities Available Berkeley Elect Co-Op, John IS Water Co
Roof Type Architectural
Porch Covered, Screened
Total Parking Spaces 1
Building
Lot Description 0 - .5 Acre, Level
Story 1
Foundation Slab
Sewer Public Sewer
Water Public
Architectural Style Ranch, Traditional
Level or Stories One
New Construction No
Schools
Elementary Schools Angel Oak
Middle Schools Haut Gap
High Schools St. Johns
Others
Financing Any,Cash,Conventional,FHA,VA Loan
Read Less
Want to know what your home might be worth? Contact us for a FREE valuation!

Our team is ready to help you sell your home for the highest possible price ASAP






