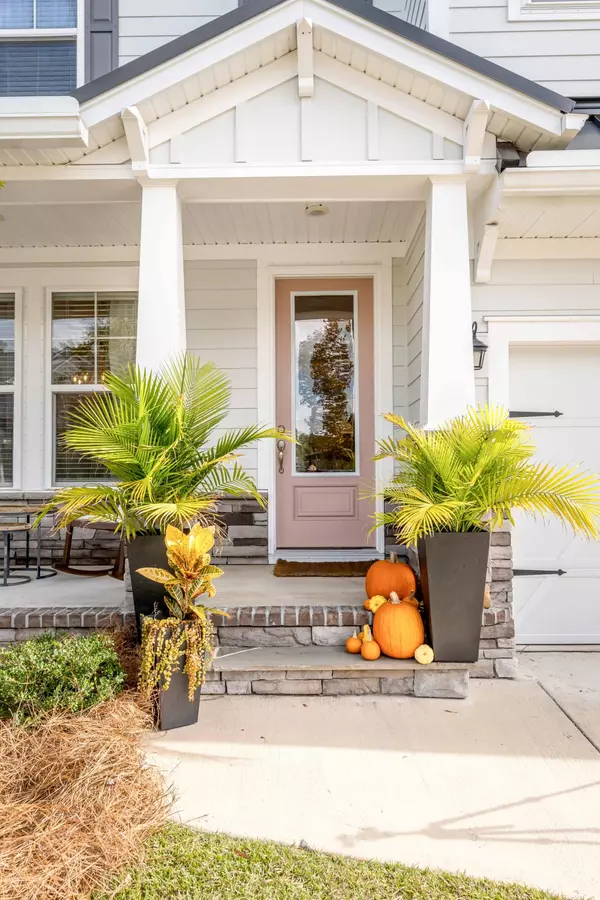Bought with Coastal Point Real Estate
$960,000
$975,000
1.5%For more information regarding the value of a property, please contact us for a free consultation.
1226 Gannett Rd Mount Pleasant, SC 29464
3 Beds
2.5 Baths
2,312 SqFt
Key Details
Sold Price $960,000
Property Type Single Family Home
Listing Status Sold
Purchase Type For Sale
Square Footage 2,312 sqft
Price per Sqft $415
Subdivision Bentley Park
MLS Listing ID 23024574
Sold Date 03/01/24
Bedrooms 3
Full Baths 2
Half Baths 1
Year Built 2020
Lot Size 5,662 Sqft
Acres 0.13
Property Description
Welcome to 1226 Gannett Road in the heart of Mt. Pleasant, where coastal charm meets unbeatable convenience. This captivating home is nestled in the intimate community of Bentley Park, offering a quaint coastal vibe that's just minutes away from the beach and the vibrant downtown Charleston scene.As you step inside this 2,312 square-foot 3 bedroom 2.5 bathroom abode, you'll immediately be captivated by the thoughtful design and numerous highlights it has to offer. The first floor seamlessly blends an open kitchen, a cozy breakfast area, and a spacious living area, creating the perfect setting for entertaining. You'll also find a versatile dining or sitting area, a convenient half bath, and a well-equipped laundry room, all thoughtfully placed on this level. A serene screened in...patio offers the ideal spot for relaxation and outdoor enjoyment. As well as easy access to the two car garage.
Moving to the second floor, you'll discover a spacious loft that provides a versatile space for various needs, homes with similar floorplans have converted this space to a 4th bedroom. The primary suite, complete with a generous walk-in closet, and en-suite bathroom featuring a walk-in tiled shower. Two additional sizable bedrooms and a guest bathroom with dual vanities completes the second floor.
The heart of this home is undoubtedly the deluxe kitchen, where a central island with a sink caters to the needs of any aspiring chef. You'll find ample storage, top-of-the-line appliances, and an elegant design that combines both style and functionality seamlessly.
Outdoor living is equally as inviting as indoor, with a screened porch and patio that make entertaining a breeze. The expansive backyard offers ample space, making it the perfect canvas for creating your own outdoor oasis, whether it's a lush garden, a play area, or even the possibility of adding a pool.
In addition to all of these incredible features, this home boasts a two-car garage for added convenience and storage. With its prime location, spacious interiors, and the potential for a pool in the backyard, this Bentley Park gem is the ideal place to call home.
Don't miss the opportunity to make this coastal-inspired retreat your own and experience the best of Mt. Pleasant living, where every day feels like a vacation in the Lowcountry.
Location
State SC
County Charleston
Area 42 - Mt Pleasant S Of Iop Connector
Rooms
Primary Bedroom Level Upper
Master Bedroom Upper Walk-In Closet(s)
Interior
Interior Features High Ceilings, Kitchen Island, Walk-In Closet(s), Ceiling Fan(s), Entrance Foyer, Great, Loft, Pantry, Separate Dining, Utility
Heating Natural Gas
Cooling Central Air
Flooring Ceramic Tile, Wood
Exterior
Garage Spaces 2.0
Utilities Available Berkeley Elect Co-Op, Dominion Energy, Mt. P. W/S Comm
Roof Type Architectural
Porch Patio, Screened
Total Parking Spaces 2
Building
Lot Description 0 - .5 Acre, Level
Story 2
Foundation Raised Slab
Sewer Public Sewer
Water Public
Architectural Style Traditional
Level or Stories Two
New Construction No
Schools
Elementary Schools Mamie Whitesides
Middle Schools Moultrie
High Schools Lucy Beckham
Others
Financing Any,Conventional
Read Less
Want to know what your home might be worth? Contact us for a FREE valuation!

Our team is ready to help you sell your home for the highest possible price ASAP






