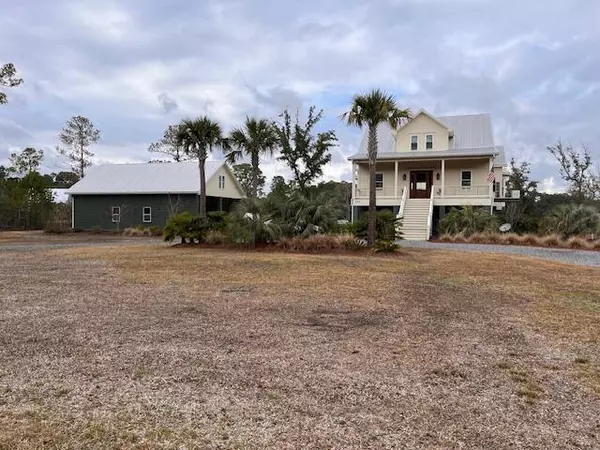Bought with D R Horton Inc
$975,000
$1,075,000
9.3%For more information regarding the value of a property, please contact us for a free consultation.
660 Broadmarsh Rd Mcclellanville, SC 29458
3 Beds
2.5 Baths
2,450 SqFt
Key Details
Sold Price $975,000
Property Type Single Family Home
Listing Status Sold
Purchase Type For Sale
Square Footage 2,450 sqft
Price per Sqft $397
Subdivision Mcclellanville
MLS Listing ID 24002617
Sold Date 03/05/24
Bedrooms 3
Full Baths 2
Half Baths 1
Year Built 2019
Lot Size 3.060 Acres
Acres 3.06
Property Description
A must see property!!! Custom built tidal-creek home with captivating water views of Broadmarsh Creek. This delightful, elevated, low country residence features an impressive entrance highlighting an expansive front porch with a handmade wooden front door protected with impact glass. Open floor plan on main floor creates the perfect relaxing setting to enjoy the breathtaking sunset views thru the expansive windows and extra large sliding doors looking out over the marsh and water. This scenic view is the low-country's finest for wildlife watching! The modern gourmet kitchen is adorned with handcrafted cabinetry and lighting, quartz countertops, a spacious island with seating, stainless steel appliance package and a marble countered butlers pantry with abundant storage space.Adjacent to the kitchen is a dining room with breathtaking creek views for fabulous dinner parties. The living room features custom built-in bookcases, a gas fireplace, and masterfully constructed coffered ceiling. Great design and flow from the kitchen to the dining room and living room continues out onto the oversized screened porch which features cable railing and plenty of space to share the tranquil creek views with family and friends. To complete the first floor, the master bedroom suite is a true retreat and also adorns a spectacular view of the creek with its own entrance onto the screened porch. The coffered ceilings and the window seat in the master bedroom create beautifully designed architectural interest. Off the master bedroom is a large dressing room/closet with custom cabinetry. The master bathroom offers quartz countertops, custom cabinets, dual vanities, custom designed mirrors and lighting and a large, glass encased shower with multiple shower heads. Additional rooms upstairs include two spacious bedrooms with large closets and an office overlooking the creek that could be used as a fourth bedroom. Plenty of extra storage space in all upstairs rooms. Also on the second floor is a kitchenette for guests and a modern and spacious marble tiled bathroom with a bathtub. Kitchen includes gas stove and electric ovens. Generator runs the whole house. Elevator from ground to first floor. Split heating/cooling on main floor with traditional system upstairs. LVT flooring throughout house. Foam insulation throughout. Tankless water heater and living fence around large portion of yard that your dogs will love. Finally, a spacious
2-car garage underneath house, plus beautiful detached massive boat carport (approx. 54 ft. x 32 ft.) makes this a complete package.
Location
State SC
County Charleston
Area 47 - Awendaw/Mcclellanville
Rooms
Primary Bedroom Level Lower
Master Bedroom Lower Ceiling Fan(s), Outside Access, Split, Walk-In Closet(s)
Interior
Interior Features Ceiling - Smooth, High Ceilings, Elevator, Kitchen Island, Walk-In Closet(s), Ceiling Fan(s), Family, Entrance Foyer, Living/Dining Combo, Office
Heating Electric
Cooling Central Air, Other
Fireplaces Number 1
Fireplaces Type Gas Connection, Gas Log, One
Laundry Laundry Room
Exterior
Garage Spaces 2.0
Fence Partial
Community Features RV/Boat Storage
Utilities Available Dominion Energy
Waterfront true
Waterfront Description Marshfront,Tidal Creek
Roof Type Architectural
Porch Front Porch, Porch - Full Front, Screened
Total Parking Spaces 2
Building
Lot Description 2 - 5 Acres
Story 2
Foundation Raised
Sewer Septic Tank
Water Well
Architectural Style Traditional
Level or Stories Two
New Construction No
Schools
Elementary Schools St. James - Santee
Middle Schools St. James - Santee
High Schools Wando
Others
Financing Conventional
Read Less
Want to know what your home might be worth? Contact us for a FREE valuation!

Our team is ready to help you sell your home for the highest possible price ASAP






