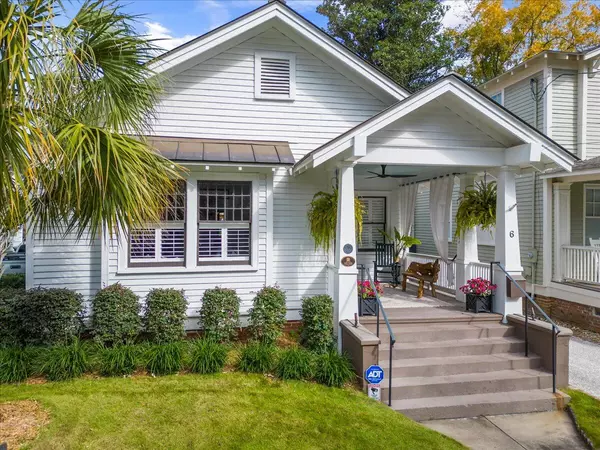Bought with The Boulevard Company, LLC
$1,750,000
$1,750,000
For more information regarding the value of a property, please contact us for a free consultation.
6 Elmwood St Charleston, SC 29403
4 Beds
3.5 Baths
2,104 SqFt
Key Details
Sold Price $1,750,000
Property Type Single Family Home
Sub Type Single Family Detached
Listing Status Sold
Purchase Type For Sale
Square Footage 2,104 sqft
Price per Sqft $831
Subdivision Hampton Park Terrace
MLS Listing ID 23025748
Sold Date 03/05/24
Bedrooms 4
Full Baths 3
Half Baths 1
Year Built 1914
Lot Size 4,356 Sqft
Acres 0.1
Property Description
Welcome to 6 Elmwood, a 2014 Carolopolis award-winning home on the NationalRegister of Historic Places, in highly sought after Hampton Park Terrace! The property has all the perks of downtown living without the stress of parking or noise of a busy city street. Located in one of the most prime areas on the peninsula, within walking distance to some of the most popular restaurants & shops in town. Only a few feet away you can stroll through historic Hampton Park, or play tennis on the Jack Adams tennis courts. As soon as you approach 6 Elmwood, you are greeted by a charming front porch, & will instantly feel the warmth of the home the moment you walk in the front door. The home is a perfect mix of historic preservation, yet boats all the amenities of a brand-new home.A remodel was done in 2014 bringing the home up to current standards/codes, & in 2021 an extensive, high-end addition was added onto the back of the home, doubling overall square footage. The addition was featured in Charleston Home + Design magazine for its unparallel laundry room, master suite & closet, & cabinetry. The upstairs master suite will take your breath away. Truly built for a high-end home & features a gorgeous stone vanity/backsplash in bathroom, large standalone shower with a rain shower head, heated marble floors in bathroom, elegant light fixtures, tongue & groove walls/ceiling, wired surround sound in bedroom & bathroom ceiling, automatic blackout shutters, stunning copper tub, original home rafters repurposed for collar ties in bathroom ceiling, & a closet that is sure to "wow" you!
The downstairs space is equally as stunning, with tons of character.
From beautiful hardwood floors to plantation shutters throughout, & an abundance of natural light. The open layout is welcoming & the custom kitchen & appliances are a chef's dream! A highlight of this property is the incredible backyard space. A magnificent oasis featuring a fireplace, water fountains, fence,
outdoor TV, artificial turf, stone patio, landscaping, irrigation, up lighting, hot tub, & new oyster shell driveway. Perfect for relaxing or entertaining! The owner has spared no details bringing the home up to a high standard with making it as energy efficient as possible. Foam insulation has been added between old exterior walls, window inserts for extra insulation & sound proofing on original windows, crawlspace encapsulation, new foam insulation in attic, full house water pressure pump supplying excellent pressure throughout, tankless water heater, energy efficient HVAC systems
that have been inspected/maintained professionally every 6 months, beautiful lighting added throughout to give a cozy feel & phenomenal brightness, tons of custom millwork, & an exterior repainting in 2020. High quality Marvin windows were installed in the addition, as well as a full metal roof added. Newly built jack & jill bathroom on main level has custom floor to ceiling tongue
& groove walls, & a repurposed custom vanity using the homes original rafters. The outdoor spaces have been meticulously cared for as well & have automatic irrigation in both the front & back, along with automatic irrigation for plants/flowers on the front porch. This is a home you do not want to miss out on, shows even better in person so schedule a showing TODAY!
Location
State SC
County Charleston
Area 52 - Peninsula Charleston Outside Of Crosstown
Rooms
Primary Bedroom Level Lower, Upper
Master Bedroom Lower, Upper Ceiling Fan(s), Dual Masters, Garden Tub/Shower, Walk-In Closet(s)
Interior
Interior Features Ceiling - Cathedral/Vaulted, Ceiling - Smooth, High Ceilings, Garden Tub/Shower, Kitchen Island, Walk-In Closet(s), Ceiling Fan(s), Eat-in Kitchen, Family, Entrance Foyer, Living/Dining Combo, Separate Dining
Heating Heat Pump
Cooling Central Air
Flooring Ceramic Tile, Stone, Wood
Fireplaces Number 1
Fireplaces Type Family Room, One, Other (Use Remarks)
Laundry Laundry Room
Exterior
Exterior Feature Lawn Irrigation, Lighting
Fence Privacy, Fence - Wooden Enclosed
Utilities Available Charleston Water Service, Dominion Energy
Roof Type Metal
Porch Deck, Front Porch
Parking Type Off Street, Other (Use Remarks)
Building
Lot Description 0 - .5 Acre
Story 2
Foundation Crawl Space
Sewer Public Sewer
Water Public
Architectural Style Craftsman
Level or Stories Two
New Construction No
Schools
Elementary Schools Mitchell
Middle Schools Simmons Pinckney
High Schools Burke
Others
Financing Cash,Conventional,VA Loan
Read Less
Want to know what your home might be worth? Contact us for a FREE valuation!

Our team is ready to help you sell your home for the highest possible price ASAP






