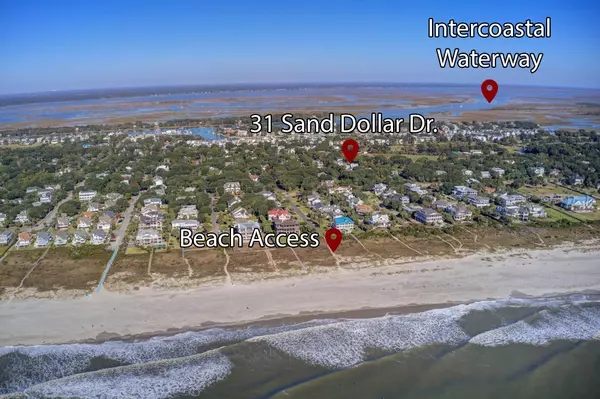Bought with EXP Realty LLC
$2,020,000
$2,225,000
9.2%For more information regarding the value of a property, please contact us for a free consultation.
31 Sand Dollar Dr Isle Of Palms, SC 29451
5 Beds
4 Baths
3,538 SqFt
Key Details
Sold Price $2,020,000
Property Type Single Family Home
Sub Type Single Family Detached
Listing Status Sold
Purchase Type For Sale
Square Footage 3,538 sqft
Price per Sqft $570
Subdivision Wildwood
MLS Listing ID 23026786
Sold Date 03/06/24
Bedrooms 5
Full Baths 4
Year Built 1981
Lot Size 0.290 Acres
Acres 0.29
Property Description
Beach Life awaits on a quiet cul-de-sac. Located just a short walk from the sand and the ocean, this spacious 5 bedroom property has ample space for family and guests. Full of charm and character, this home boasts a unique layout offering separate living rooms and dual owners suites. Custom woodwork adorns the loft area where kids and adults alike both love to spend time. Other notable features include dual fireplaces, multiple eat-in areas, a lavish wrap-around porch, ample storage and a screened-in porch. A private pool also awaits you, providing an oasis of relaxation and a refreshing escape from the summer heat. Additionally, this home offers an exterior lift adding convenience and accessibility for everyone.Beyond these exceptional features, this home presents an incredible investment opportunity with great rental history and increased potential. Whether you are looking for a permanent residence or a vacation home, this property offers options for your new lifestyle.
Location
State SC
County Charleston
Area 44 - Isle Of Palms
Rooms
Primary Bedroom Level Upper
Master Bedroom Upper Ceiling Fan(s), Dual Masters
Interior
Interior Features Beamed Ceilings, Ceiling - Cathedral/Vaulted, Garden Tub/Shower, Walk-In Closet(s), Wet Bar, Ceiling Fan(s), Bonus, Eat-in Kitchen, Family, Great, Living/Dining Combo, Loft, In-Law Floorplan, Separate Dining, Study
Heating Electric, Heat Pump
Cooling Central Air
Flooring Ceramic Tile, Laminate, Wood
Fireplaces Number 2
Fireplaces Type Bedroom, Family Room, Two
Laundry Laundry Room
Exterior
Exterior Feature Balcony
Garage Spaces 3.0
Fence Partial, Fence - Wooden Enclosed
Pool In Ground
Community Features Trash
Utilities Available Dominion Energy, IOP W/S Comm
Waterfront Description Beach Access
Roof Type Asphalt
Porch Deck, Patio, Covered, Front Porch, Screened, Wrap Around
Parking Type 3 Car Garage, Attached, Off Street, Garage Door Opener
Total Parking Spaces 3
Private Pool true
Building
Lot Description 0 - .5 Acre, Cul-De-Sac
Story 3
Foundation Raised
Sewer Public Sewer
Water Public
Architectural Style Craftsman, Traditional
Level or Stories 3 Stories
New Construction No
Schools
Elementary Schools Sullivans Island
Middle Schools Laing
High Schools Wando
Others
Financing Cash,Conventional,FHA,VA Loan
Special Listing Condition Flood Insurance
Read Less
Want to know what your home might be worth? Contact us for a FREE valuation!

Our team is ready to help you sell your home for the highest possible price ASAP






