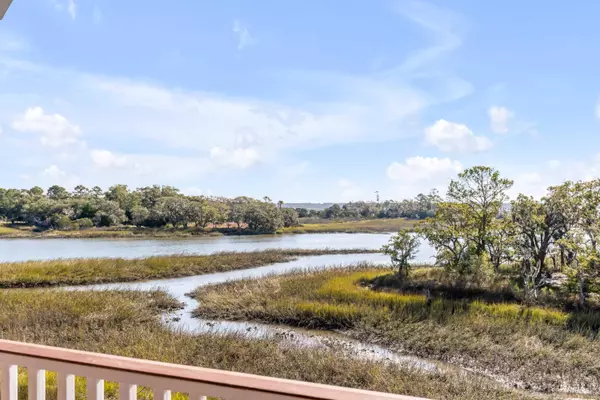Bought with Seabrook Island Real Estate
$1,550,000
$1,595,000
2.8%For more information regarding the value of a property, please contact us for a free consultation.
9842 Haven Loop Johns Island, SC 29455
3 Beds
3 Baths
2,730 SqFt
Key Details
Sold Price $1,550,000
Property Type Townhouse
Sub Type Townhouse
Listing Status Sold
Purchase Type For Sale
Square Footage 2,730 sqft
Price per Sqft $567
Subdivision Kiawah River
MLS Listing ID 24001338
Sold Date 03/08/24
Bedrooms 3
Full Baths 3
Year Built 2020
Lot Size 4,356 Sqft
Acres 0.1
Property Description
Enjoy true Lowcountry resort living at Kiawah River! Imagine waking up to the sun rising over the Kiawah River, stepping out onto your private balcony to watch the dolphins swim by and listening to the morning birds sing. Upon entering this pristine townhome, you are immediately captivated and drawn in by the expansive unobstructed view of the Kiawah River, abundant natural light and the opportunity to enjoy nature thrive all around you. This townhome sits on a premium lot and has one, if not the best views of the river, in this section of townhomes. This open floor plan, with beautiful hardwood floors throughout, with many custom upgrades (see list), features a living/dining combo, gourmet eat-in kitchen with high end appliances, gas range with custom hood, paneled fridge,custom soft close cabinets, and an oversized hidden pantry. The kitchen overlooks a sunroom centered around a gas fireplace with more remarkable views of the river. One bedroom with ensuite bath is located on the first floor and is perfect for hosting guests or if you desire a primary on the main level. Find additional storage closets and an elevator that accesses all 3 floors. The true primary bedroom is located on the 2nd floor and boasts additional views of the water, a balcony to enjoy the outdoors, walk in closet, and luxury bathroom with dual vanities and glassed shower. The second floor features an additional bedroom with ensuite bathroom and laundry room. The ground level features a private outdoor space for entertaining guests with beautiful Lowcountry views as well as a garage, workshop, and storage areas. This townhome can be used as a short term rental! Kiawah River is expanding quickly and is set to be an exclusive community with world class amenities. The Spring House is the waterfront amenity building with multiple pools and spas, expansive views of the marsh, bars, lounge areas, and gym. The 18 + miles of walking trails, boat launches, and docks are perfectly situated for residents to fully embrace the Lowcountry landscape. The Dunlin, an Auberge Resorts Collection Hotel, due to be completed next year, features 72 Cottage style guest rooms and 19 Villas, full service spa, and multiple dining options. Additional planned buildings include "The Hall" a wedding and event venue and Jack Island Restaurant and Landing that will be home to Coastal Expedition which provide rental options and tours for kayaks and paddle boards. Sellers love it so much they are building a home nearby.
Unit can be offered as a short term rental.
Location
State SC
County Charleston
Area 23 - Johns Island
Rooms
Primary Bedroom Level Upper
Master Bedroom Upper Outside Access, Walk-In Closet(s)
Interior
Interior Features Ceiling - Smooth, High Ceilings, Elevator, Kitchen Island, Walk-In Closet(s), Living/Dining Combo, Pantry, Sun
Heating Heat Pump
Cooling Central Air
Flooring Ceramic Tile, Wood
Fireplaces Number 1
Fireplaces Type Gas Connection, Living Room, One
Exterior
Exterior Feature Lawn Irrigation
Garage Spaces 1.0
Community Features Boat Ramp, Fitness Center, Lawn Maint Incl, Pool, Trash, Walk/Jog Trails
Utilities Available Berkeley Elect Co-Op, John IS Water Co
Waterfront true
Waterfront Description Marshfront
Roof Type Metal
Porch Deck
Parking Type 1 Car Garage, Attached, Off Street, Garage Door Opener
Total Parking Spaces 1
Building
Lot Description 0 - .5 Acre
Story 3
Foundation Raised
Sewer Public Sewer
Water Public
Level or Stories 3 Stories
New Construction No
Schools
Elementary Schools Mt. Zion
Middle Schools Haut Gap
High Schools St. Johns
Others
Financing Any
Read Less
Want to know what your home might be worth? Contact us for a FREE valuation!

Our team is ready to help you sell your home for the highest possible price ASAP






