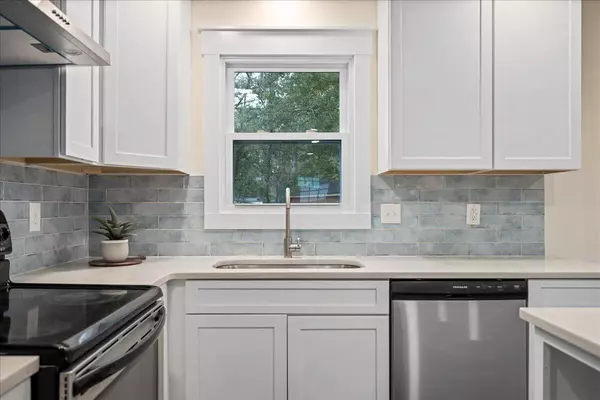Bought with EXP Realty LLC
$299,000
$299,000
For more information regarding the value of a property, please contact us for a free consultation.
102 Alan Ct Summerville, SC 29485
3 Beds
2 Baths
1,000 SqFt
Key Details
Sold Price $299,000
Property Type Single Family Home
Sub Type Single Family Detached
Listing Status Sold
Purchase Type For Sale
Square Footage 1,000 sqft
Price per Sqft $299
Subdivision Greenhurst
MLS Listing ID 24001418
Sold Date 03/14/24
Bedrooms 3
Full Baths 2
Year Built 1980
Lot Size 0.300 Acres
Acres 0.3
Property Description
This charming brick ranch residence boasts 3 bedrooms and 2 bathrooms across a well-designed 1,107 sqft living space, achieving a harmonious balance of comfort and style. The freshly applied paint, both indoors and outdoors, coupled with an enhanced trim package, invites you into a crisp and welcoming ambiance. The kitchen, recently renovated, now features brand-new cabinetry providing ample storage and custom-built seating in the dining area. Throughout the entire home, contemporary flooring and upgraded lighting contribute to a unified and modern aesthetic.Enjoying an abundance of natural light streaming in through new windows, the living areas serve as an ideal space for both entertaining and relaxation. The bathrooms have been tastefully upgraded, showcasing modern fixtures andstylish finishes. Noteworthy enhancements encompass a new hot water heater, new interior doors, and a new front door.
Adding to the appeal of this home is a spacious backyard, complete with a fenced yard for added privacy, and a large shed, providing additional storage or a versatile space for various needs.
Location
State SC
County Dorchester
Area 62 - Summerville/Ladson/Ravenel To Hwy 165
Rooms
Primary Bedroom Level Lower
Master Bedroom Lower Ceiling Fan(s)
Interior
Interior Features Kitchen Island, Ceiling Fan(s), Living/Dining Combo
Heating Forced Air
Cooling Central Air
Exterior
Garage Spaces 1.0
Fence Fence - Wooden Enclosed
Utilities Available Dominion Energy, Summerville CPW
Roof Type Asphalt
Porch Front Porch
Parking Type 1 Car Garage
Total Parking Spaces 1
Building
Lot Description Cul-De-Sac
Story 1
Foundation Crawl Space
Sewer Public Sewer
Water Public
Architectural Style Ranch, Traditional
Level or Stories One
New Construction No
Schools
Elementary Schools Spann
Middle Schools Alston
High Schools Ashley Ridge
Others
Financing Cash,Conventional,FHA,VA Loan
Read Less
Want to know what your home might be worth? Contact us for a FREE valuation!

Our team is ready to help you sell your home for the highest possible price ASAP






