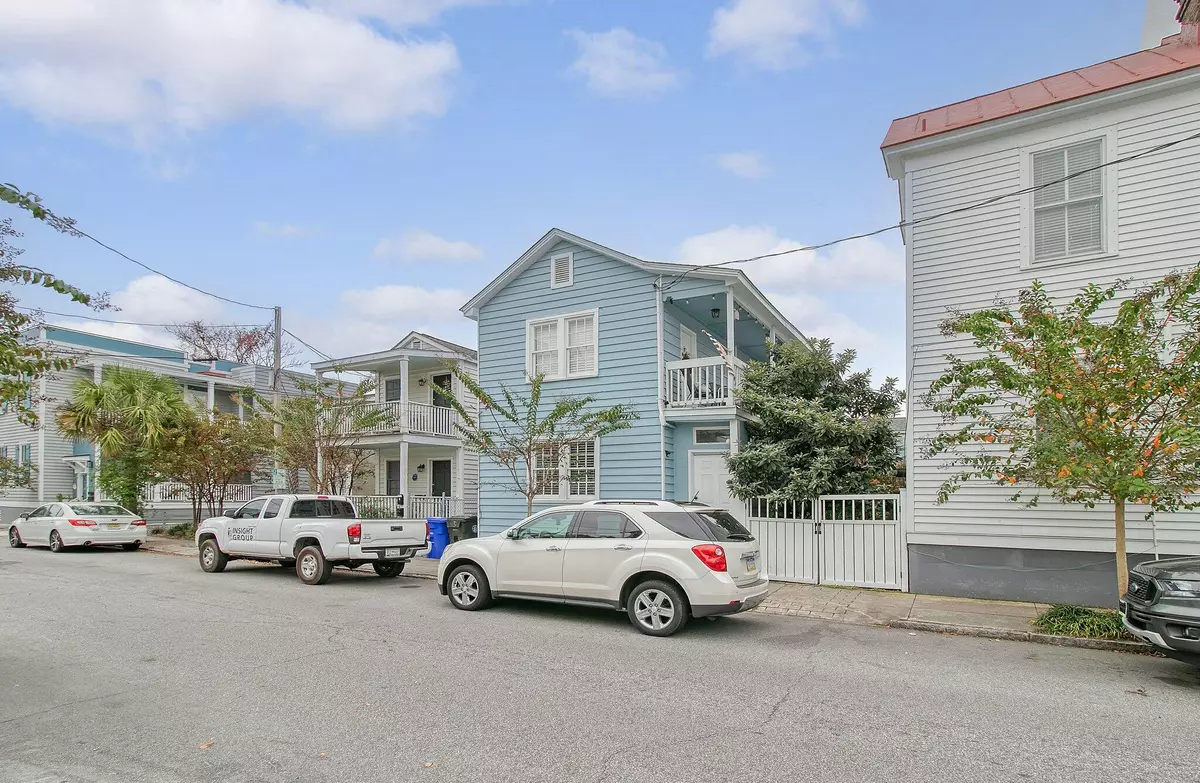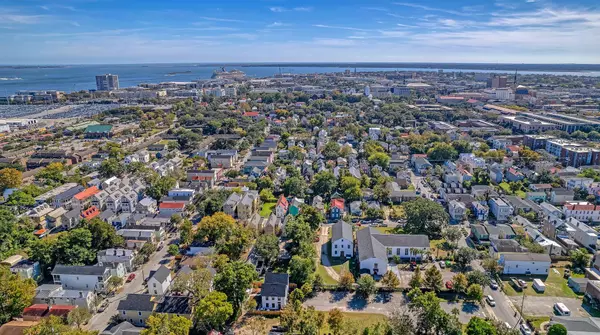Bought with Matt O'Neill Real Estate
$795,000
$799,000
0.5%For more information regarding the value of a property, please contact us for a free consultation.
67 Amherst St Charleston, SC 29403
5 Beds
2 Baths
1,526 SqFt
Key Details
Sold Price $795,000
Property Type Single Family Home
Sub Type Single Family Detached
Listing Status Sold
Purchase Type For Sale
Square Footage 1,526 sqft
Price per Sqft $520
MLS Listing ID 23026151
Sold Date 03/15/24
Bedrooms 5
Full Baths 2
Year Built 1890
Lot Size 1,306 Sqft
Acres 0.03
Property Description
Welcome to a newly renovated two-unit duplex nestled in the vibrant heart of downtown Charleston! The property is situated only one block from Meeting Street and .2 miles from prestigious King Street. Unit A boasts three bedrooms and a cozy living room. Light pours in generously, highlighting the luxury vinyl flooring that graces the entirety of this inviting space. The large kitchen offers ample room along with stainless steel appliances, including a gas range, while the renovated bathroom dazzles with its stylish subway tile design. Unit B offers an additional two full bedrooms and one full bathroom. The upstairs unit continues with an updated kitchen fitted with granite countertops, brand new cabinetry, and stainless steel appliances.The second unit full bathroom has also been updated with a large walk-in shower and modern vanity sink. To top it all off, both units have their own deck and the lower unit offers a patio & yard space. This is a fantastic opportunity to own a renovated, income producing duplex on the East side of the peninsula near Woolfe Street and Woolfe Street, Playhouse. This duplex offers an unbeatable location and is located in an X flood-zone meaning no flood insurance! Schedule your showing today and witness the charm and potential this property holds.
Location
State SC
County Charleston
Area 51 - Peninsula Charleston Inside Of Crosstown
Rooms
Master Bedroom Ceiling Fan(s)
Interior
Interior Features Eat-in Kitchen, Family, Living/Dining Combo
Cooling Central Air
Flooring Ceramic Tile
Exterior
Exterior Feature Balcony
Building
Lot Description Level
Story 2
Foundation Crawl Space
Sewer Public Sewer
Water Public
Architectural Style Traditional
Level or Stories Two
New Construction No
Schools
Elementary Schools Sanders Clyde
Middle Schools Simmons Pinckney
High Schools Burke
Others
Financing Any
Read Less
Want to know what your home might be worth? Contact us for a FREE valuation!

Our team is ready to help you sell your home for the highest possible price ASAP






