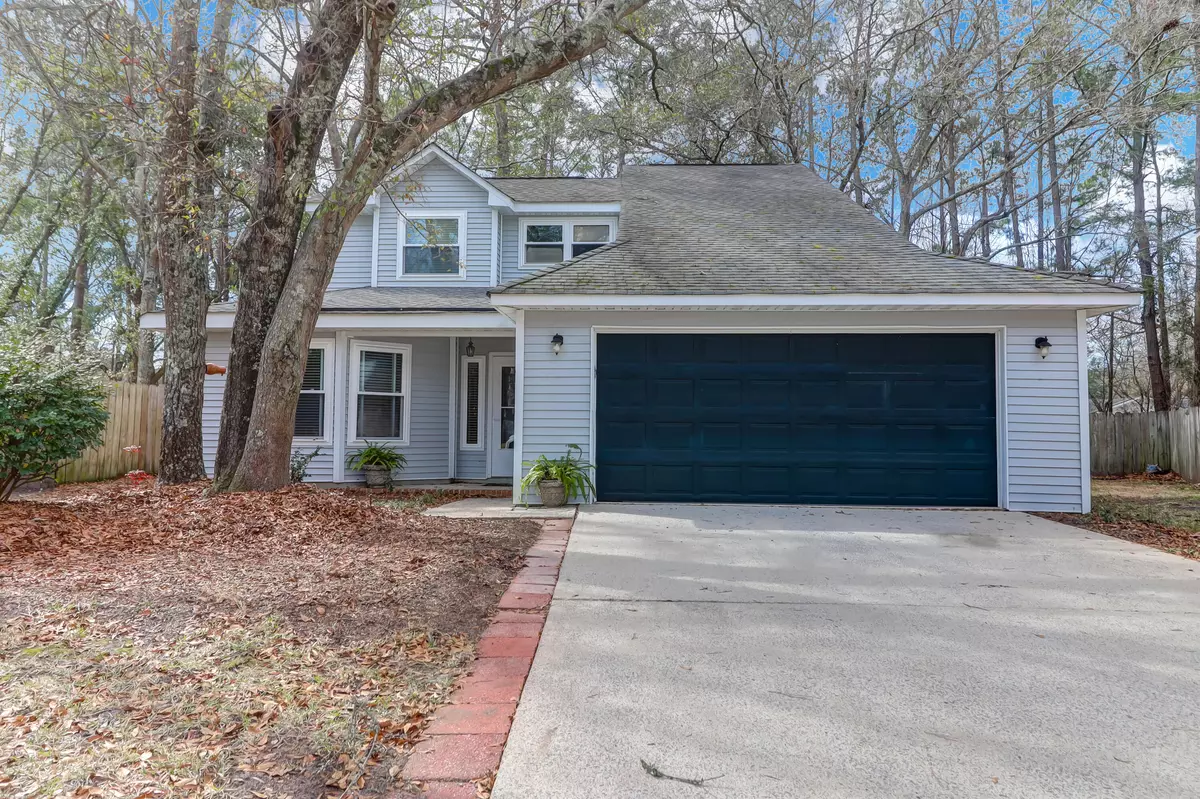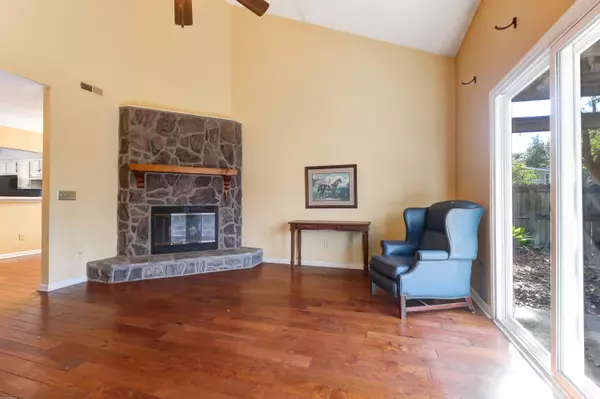Bought with Better Homes And Gardens Real Estate Palmetto
$585,000
$600,000
2.5%For more information regarding the value of a property, please contact us for a free consultation.
1958 Blythewood Ct Mount Pleasant, SC 29464
3 Beds
2 Baths
1,883 SqFt
Key Details
Sold Price $585,000
Property Type Single Family Home
Sub Type Single Family Detached
Listing Status Sold
Purchase Type For Sale
Square Footage 1,883 sqft
Price per Sqft $310
Subdivision Longpoint
MLS Listing ID 24002547
Sold Date 03/18/24
Bedrooms 3
Full Baths 2
Year Built 1989
Lot Size 6,098 Sqft
Acres 0.14
Property Description
Welcome to this charming three bedroom, two bath home nestled in the highly sought after Longpoint subdivision. Situated in a private cul-de-sac, this home offers a peaceful retreat with a spacious backyard perfect for outdoor activities and entertaining. The master bedroom is conveniently located on the main level, providing privacy and convenience. The kitchen offers ample space for culinary creations and gatherings. Additional features include a separate dining room for formal meals and a large great room with a vaulted ceiling and cozy corner fireplace, creating a warm and inviting atmosphere. Upstairs, you'll find two generously sized bedrooms and a loft area, providing versatile space for a home office or playroom. Don't miss the opportunity to make this lovely home in Longpoint yours and enjoy all the amenities which include a pool, tennis courts, clubhouse, and jogging/walking trails. Conveniently located to shopping, schools, restaurants, and beautiful Palmetto Island County Park, this home is a true gem.
A $2,500 Lender Credit is available and will be applied towards the buyer's closing costs and pre-paids if the buyer chooses to use the seller's preferred lender. This credit is in addition to any negotiated seller concessions.
Location
State SC
County Charleston
Area 42 - Mt Pleasant S Of Iop Connector
Rooms
Primary Bedroom Level Lower
Master Bedroom Lower Ceiling Fan(s), Walk-In Closet(s)
Interior
Interior Features Ceiling - Cathedral/Vaulted, Walk-In Closet(s), Ceiling Fan(s), Eat-in Kitchen, Great, Loft, Separate Dining
Heating Electric, Heat Pump
Cooling Central Air
Flooring Vinyl, Wood
Fireplaces Number 1
Fireplaces Type Great Room, One
Laundry Laundry Room
Exterior
Garage Spaces 2.0
Fence Fence - Wooden Enclosed
Community Features Clubhouse, Pool, Tennis Court(s), Trash, Walk/Jog Trails
Utilities Available Dominion Energy, Mt. P. W/S Comm
Roof Type Fiberglass
Porch Patio
Parking Type 2 Car Garage, Attached, Garage Door Opener
Total Parking Spaces 2
Building
Lot Description 0 - .5 Acre, Cul-De-Sac, High, Level
Story 2
Foundation Slab
Sewer Public Sewer
Water Public
Architectural Style Traditional
Level or Stories Two
New Construction No
Schools
Elementary Schools Belle Hall
Middle Schools Laing
High Schools Lucy Beckham
Others
Financing Any
Read Less
Want to know what your home might be worth? Contact us for a FREE valuation!

Our team is ready to help you sell your home for the highest possible price ASAP






