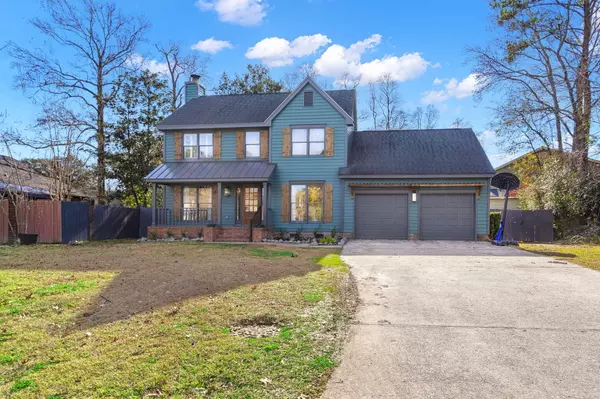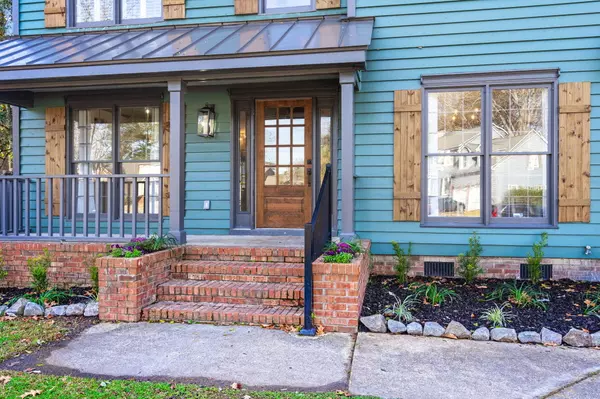Bought with Ebb & Flow Real Estate, LLC
$650,000
$649,899
For more information regarding the value of a property, please contact us for a free consultation.
1926 Sandcroft Dr Charleston, SC 29407
4 Beds
2.5 Baths
2,031 SqFt
Key Details
Sold Price $650,000
Property Type Single Family Home
Listing Status Sold
Purchase Type For Sale
Square Footage 2,031 sqft
Price per Sqft $320
Subdivision Rice Hollow
MLS Listing ID 24000994
Sold Date 03/20/24
Bedrooms 4
Full Baths 2
Half Baths 1
Year Built 1987
Lot Size 9,583 Sqft
Acres 0.22
Property Description
Introducing a luxurious property located in the highly sought-after area of West Ashley. This stunning home is perfectly situated, offering convenient access to the airport, shopping centers, downtown Charleston, and the beautiful beaches. Nestled in a tranquil and picturesque neighborhood, this residence boasts exceptional curb appeal that will leave you in awe.As you approach the home, you'll be captivated by its recently completed makeover and renovation, setting it apart from anything else in the area. The exterior has been meticulously repainted with charming wood siding, complemented by a stylish metal roof above the porch. The addition of brand new wood shutters and carefully designed landscaping further enhance its overall allure. The expansive front yard adds an extra touch of elegance to the property.
Step through the inviting wooden front door and be greeted by the warmth of beautiful wood flooring and an abundance of natural light. To the right, you'll discover the heart of the home - a spacious and exquisite kitchen. Featuring new quartz countertops, craftsman cabinetry, and top-of-the-line appliances, this gourmet kitchen is a chef's dream. The island is equipped with a wine cooler, adding a touch of luxury to your culinary experience. The backsplash is truly unique and adds an incredible aesthetic to the space. The stunning beams that run throughout the home add a touch of character and charm.
Adjacent to the kitchen, you'll find a cozy breakfast area and a formal dining room, perfect for hosting memorable gatherings. A half bathroom on the main floor showcases wood shiplap and quartz countertops, adorned with beautiful features. The farmhouse sink in the kitchen adds a touch of rustic elegance, while the gray-painted doors and windows add a modern touch.
Above the garage, there is a flexible space that can be used as an additional bedroom or a room of your choice. On the left side of the home, you'll discover the spacious living room, complete with a whitewashed wood-burning fireplace. The entire first level features exquisite wainscotting, adding an extra layer of sophistication.
As you ascend the staircase, you'll be greeted by new wood railings and oak floors, leading you to the remaining three bedrooms and two bathrooms. The primary bedroom is generously sized and features plantation shutters and an accent wall that beautifully complements the fully renovated bathroom. With new floors, quartz countertops, a new vanity, gold fixtures, and a tiled shower, this bathroom exudes luxury. A large walk-in closet completes the primary suite. The two additional bedrooms are equally spacious and share a fully renovated bathroom, complete with a new vanity, quartz countertops, new floors, and a beautifully renovated shower.
Step outside to the back of the home and you'll find a large screened-in porch with laminate floors, perfect for enjoying the outdoors in comfort. The porch leads to a sprawling backyard, fully fenced in with a 6-foot privacy fence, offering the utmost privacy and security. A serene Koi pond adds an additional touch of elegance to the property. The garage provides convenient access to the backyard and features a fire pit, creating the perfect ambiance for cozy evenings in the low country.
Don't miss the opportunity to make this extraordinary house your home. Schedule a viewing today before it's too late to experience the epitome of luxury living!
Location
State SC
County Charleston
Area 11 - West Of The Ashley Inside I-526
Rooms
Primary Bedroom Level Upper
Master Bedroom Upper Ceiling Fan(s), Walk-In Closet(s)
Interior
Interior Features Beamed Ceilings, Ceiling - Smooth, High Ceilings, Kitchen Island, Walk-In Closet(s), Ceiling Fan(s), Bonus, Family, Frog Attached, Media, Office, Study
Heating Electric
Cooling Central Air
Flooring Ceramic Tile, Laminate, Wood
Fireplaces Number 1
Fireplaces Type Den, Family Room, One, Wood Burning
Laundry Laundry Room
Exterior
Garage Spaces 2.0
Fence Privacy, Fence - Wooden Enclosed
Community Features Trash
Utilities Available Charleston Water Service, Dominion Energy
Roof Type Architectural,Asphalt
Porch Front Porch, Screened
Total Parking Spaces 2
Building
Lot Description 0 - .5 Acre
Story 2
Foundation Crawl Space
Sewer Public Sewer
Water Public
Architectural Style Traditional
Level or Stories Two
New Construction No
Schools
Elementary Schools Springfield
Middle Schools C E Williams
High Schools West Ashley
Others
Financing Any,Buy Down,Cash,Conventional,FHA,VA Loan
Read Less
Want to know what your home might be worth? Contact us for a FREE valuation!

Our team is ready to help you sell your home for the highest possible price ASAP






