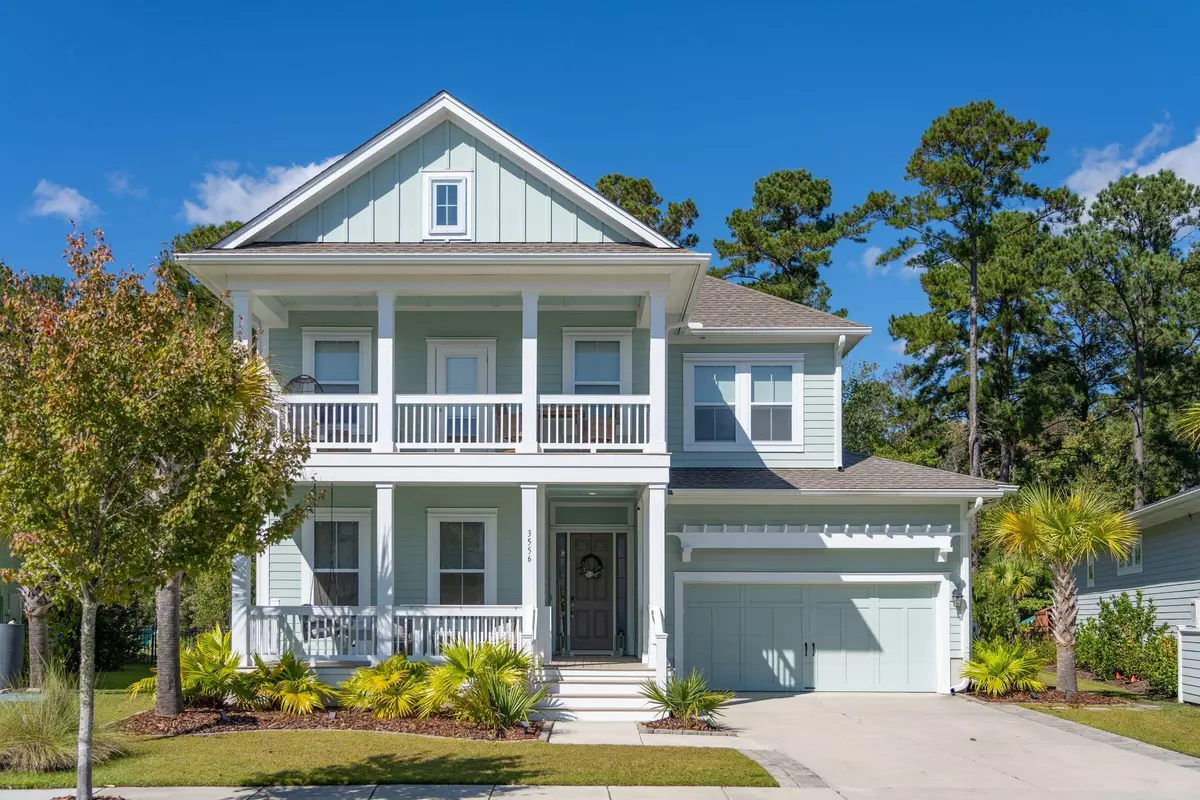Bought with Century 21 Properties Plus
$1,400,000
$1,400,000
For more information regarding the value of a property, please contact us for a free consultation.
3556 Wilkes Way Mount Pleasant, SC 29466
5 Beds
4 Baths
3,303 SqFt
Key Details
Sold Price $1,400,000
Property Type Single Family Home
Sub Type Single Family Detached
Listing Status Sold
Purchase Type For Sale
Square Footage 3,303 sqft
Price per Sqft $423
Subdivision Carolina Park
MLS Listing ID 23023888
Sold Date 03/22/24
Bedrooms 5
Full Baths 4
Year Built 2018
Lot Size 0.280 Acres
Acres 0.28
Property Description
Back on the market due to buyers not being able to fulfill their home to sell contingency.3556 Wilkes Way is a real win-win home. Located in the highly sought after community of Carolina Park and is David Weekley Homes most sought after Whitham floor plan! Walking up to the home, you will immediately love the double front porches which exude southern charm. The charm continues inside as well with a large, welcoming foyer and open floor plan. The main living space has vaulted ceilings and boasts a large kitchen with oversized island, cabinets to the ceiling, gas cooktop and a nice size walk-in pantry. The eating area offers enough space for large and small gatherings. Beyond the eating area and kitchen is the family room with tons of windows, fireplace and just an amazing space to hangout and relax. The primary suite is located on the first floor and privately tucked away at the back of the home. The ensuite bath offers a large walk-in shower, double sinks, private toilet room and access to the walk in closet. The closet has been beautifully outfitted with custom shelves and cabinets.
A guest suite and private office are also located on the main level of the home. The layout of this room, bath and office and can be used for so many situations. In-law retreat with the office as their private sitting room. Private get away for guests. Relaxation space for the home owners. The list goes on and on. A laundry room, finished walk-in storage room, drop zone and access to the attached 2 car garage finish off the lower space.
Upstairs is equally impressive. Loft area for play. 2 bedrooms which share a hall bath. 1 bedroom with ensuite bath and access to the upper porch. Finished oversized storage room can not be missed and will definitely be appreciated.
Outdoor living will be enjoyed is so many ways at this home. Whether you sit on one of the front porches. Relax on the large screened porch. Head into the private, fenced backyard to enjoy the custom patio with fire pit or climb into the hot tub and let your stress melt away. Anyway you look at it, this home has it all!
Upgraded include: Premium home site, double front porches, 2X6 construction, upgraded insulation, custom molding, 8' doors downstairs, upgraded kitchen with floor to ceiling cabinets, stainless appliances, gas cooktop, large island, designer tile backsplash, custom designer accents to most rooms, designer lights added, power controlled shades in the primary bedroom, custom cabinets to closets and pantry, extra storage added to the garage, landscaped for total privacy and SO much more!!!
This home is conveniently located by 2 junior Olympic-sized pool with zero-entry kid-friendly water features and changing rooms, nautical-themed playgrounds, tennis courts, pickle ball courts, spacious outdoor Pavilion with large fireplace, and the dog park, schools, library, shops and restaurants! Pristine beaches and Historic Downtown Charleston are just a short drive away!!
A $2,500 Lender Credit is available and will be applied towards the buyer's closing costs and pre-paids if the buyer chooses to use the seller's preferred lender. This credit is in addition to any negotiated seller concessions.
Location
State SC
County Charleston
Area 41 - Mt Pleasant N Of Iop Connector
Region The Village at Carolina Park
City Region The Village at Carolina Park
Rooms
Primary Bedroom Level Lower
Master Bedroom Lower Walk-In Closet(s)
Interior
Interior Features Ceiling - Cathedral/Vaulted, Ceiling - Smooth, High Ceilings, Kitchen Island, Walk-In Closet(s), Eat-in Kitchen, Family, Entrance Foyer, Loft, Office, Pantry, Separate Dining
Heating Heat Pump
Cooling Central Air
Flooring Ceramic Tile
Fireplaces Number 1
Fireplaces Type Family Room, One
Laundry Laundry Room
Exterior
Exterior Feature Balcony, Lawn Irrigation, Lighting
Garage Spaces 2.0
Fence Fence - Metal Enclosed
Community Features Dog Park, Park, Pool, Tennis Court(s), Walk/Jog Trails
Utilities Available Berkeley Elect Co-Op, Dominion Energy, Mt. P. W/S Comm
Roof Type Architectural
Porch Patio, Front Porch, Screened
Parking Type 2 Car Garage, Attached, Garage Door Opener
Total Parking Spaces 2
Building
Lot Description Level, Wooded
Story 2
Foundation Raised Slab
Sewer Public Sewer
Water Public
Architectural Style Traditional
Level or Stories Two
New Construction No
Schools
Elementary Schools Carolina Park
Middle Schools Cario
High Schools Wando
Others
Financing Cash,Conventional,FHA,VA Loan
Special Listing Condition Flood Insurance
Read Less
Want to know what your home might be worth? Contact us for a FREE valuation!

Our team is ready to help you sell your home for the highest possible price ASAP






