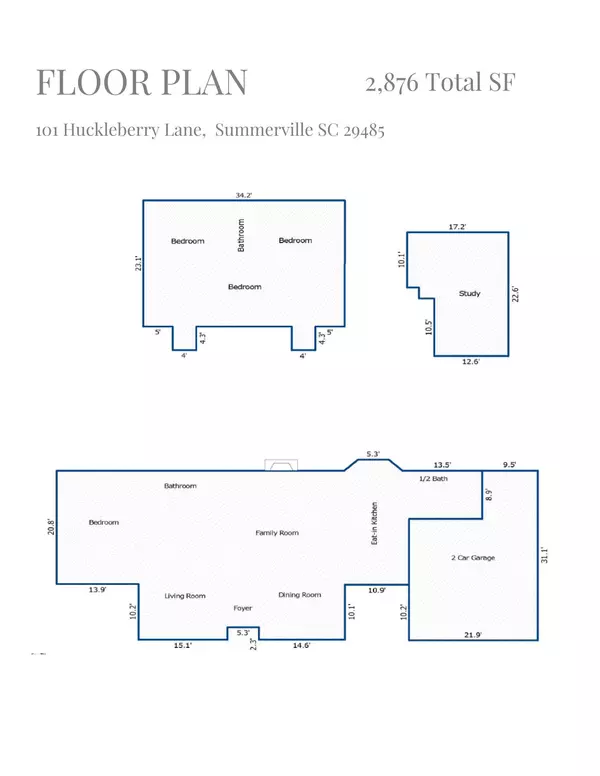Bought with AgentOwned Realty
$550,000
$555,700
1.0%For more information regarding the value of a property, please contact us for a free consultation.
101 Huckleberry Ln Summerville, SC 29485
4 Beds
2.5 Baths
2,876 SqFt
Key Details
Sold Price $550,000
Property Type Single Family Home
Listing Status Sold
Purchase Type For Sale
Square Footage 2,876 sqft
Price per Sqft $191
Subdivision Ashborough East
MLS Listing ID 24003996
Sold Date 03/25/24
Bedrooms 4
Full Baths 2
Half Baths 1
Year Built 1982
Lot Size 0.460 Acres
Acres 0.46
Property Description
Cape Cod Classic on the corner of Huckleberry Lane, in the heart of established Ashborough East community. Winding tree-lined streets of custom constructed, charming homes. Premium corner homesite on nearly 1/2 Acre. 1982 construction. 4-sided brick exterior. We've included a floor plan for your review of this 4 Bedroom, 2.5 bath plan. Main floor Owner's Retreat. Updated Bath with walk-in tiled shower, furniture quality vanities with marble tops AND walk-in closet! Highlighted Improvements include: Architectural Roof, ductwork, encapsulated crawlspace, new thermal windows, 2019 hot water heater, LVP flooring - ZERO carpet, smooth ceilings throughout. Additional parking pad to right of garage. Welcoming your showing appointment to tour 101 Huckleberry Lane.
Location
State SC
County Dorchester
Area 62 - Summerville/Ladson/Ravenel To Hwy 165
Rooms
Primary Bedroom Level Lower
Master Bedroom Lower Ceiling Fan(s), Walk-In Closet(s)
Interior
Interior Features Beamed Ceilings, Ceiling - Smooth, Walk-In Closet(s), Ceiling Fan(s), Eat-in Kitchen, Entrance Foyer, Great, Other (Use Remarks), Pantry
Heating Electric
Cooling Central Air
Flooring Ceramic Tile, Stone
Fireplaces Type Great Room, Wood Burning
Laundry Laundry Room
Exterior
Garage Spaces 2.0
Fence Fence - Wooden Enclosed
Community Features Clubhouse, Park, Pool, RV/Boat Storage, Tennis Court(s)
Utilities Available Dominion Energy, Summerville CPW
Roof Type Architectural
Porch Patio
Total Parking Spaces 2
Building
Lot Description 0 - .5 Acre, Level
Story 2
Foundation Crawl Space, Other (Use Remarks)
Sewer Public Sewer
Water Public
Architectural Style Cape Cod
Level or Stories Two
New Construction No
Schools
Elementary Schools Flowertown
Middle Schools Gregg
High Schools Ashley Ridge
Others
Financing Cash,Conventional,FHA
Read Less
Want to know what your home might be worth? Contact us for a FREE valuation!

Our team is ready to help you sell your home for the highest possible price ASAP






