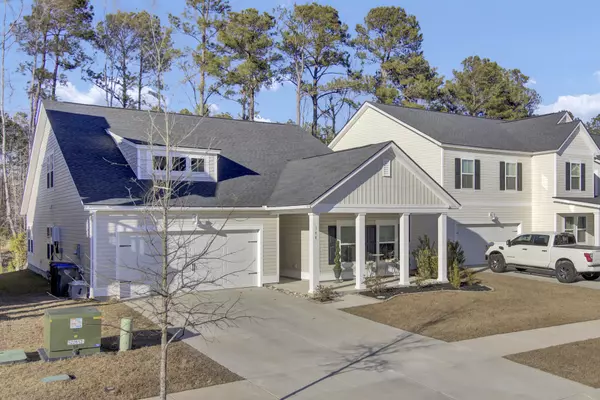Bought with EXP Realty LLC
$399,900
$399,900
For more information regarding the value of a property, please contact us for a free consultation.
198 Red Bluff St Summerville, SC 29483
4 Beds
3 Baths
2,524 SqFt
Key Details
Sold Price $399,900
Property Type Single Family Home
Sub Type Single Family Detached
Listing Status Sold
Purchase Type For Sale
Square Footage 2,524 sqft
Price per Sqft $158
Subdivision Limehouse Village
MLS Listing ID 24001837
Sold Date 03/22/24
Bedrooms 4
Full Baths 3
Year Built 2022
Lot Size 6,098 Sqft
Acres 0.14
Property Description
Better than new construction! Meticulously maintained 4 bedroom, 3 bath home spanning almost 2500 square feet! Outside, you'll love the charming front porch and covered back patio - with privacy via the woods behind the home. Inside, the open floor plan features an office, two bedrooms right inside, laundry room, plus a huge main floor master suite. The master bath has been upgraded to a marble tile shower! Upstairs, do not miss this incredibly large loft, full bath, and bedroom with a massive walk in closet. Upgrades have been made throughout, including new appliances, gutters, blackout shades in the bedrooms and motorized shades in dining and living rooms. Plus, all bathrooms in the house have been upgraded to marble floors! The boutique Limehouse Village Neighborhood features a...gazebo, huge wooden playground and swimming pool and picnic pavilion. Down the street from Summerville schools, moments from Summerville's Main Street, and a quick jaunt to the beach - this is the best of all worlds! Don't miss it!
Use preferred lender to buy this home and receive an incentive towards your closing costs!
Location
State SC
County Dorchester
Area 63 - Summerville/Ridgeville
Rooms
Primary Bedroom Level Lower
Master Bedroom Lower Multiple Closets, Walk-In Closet(s)
Interior
Interior Features Ceiling - Smooth, Tray Ceiling(s), High Ceilings, Kitchen Island, Walk-In Closet(s), Bonus, Eat-in Kitchen, Family, Entrance Foyer, Frog Attached, Game, Great, Loft, Office, Pantry, Separate Dining, Study
Heating Forced Air, Natural Gas
Cooling Central Air
Flooring Ceramic Tile, Laminate
Laundry Laundry Room
Exterior
Garage Spaces 2.0
Community Features Park, Pool, Trash, Walk/Jog Trails
Utilities Available Dominion Energy, Dorchester Cnty Water and Sewer Dept, Dorchester Cnty Water Auth
Roof Type Architectural
Porch Covered, Front Porch, Porch - Full Front
Parking Type 2 Car Garage, Attached, Garage Door Opener
Total Parking Spaces 2
Building
Lot Description 0 - .5 Acre, Wooded
Story 2
Foundation Raised Slab
Sewer Public Sewer
Water Public
Architectural Style Ranch
Level or Stories One and One Half, Two
New Construction No
Schools
Elementary Schools Beech Hill
Middle Schools Gregg
High Schools Summerville
Others
Financing Any
Special Listing Condition 10 Yr Warranty
Read Less
Want to know what your home might be worth? Contact us for a FREE valuation!

Our team is ready to help you sell your home for the highest possible price ASAP






