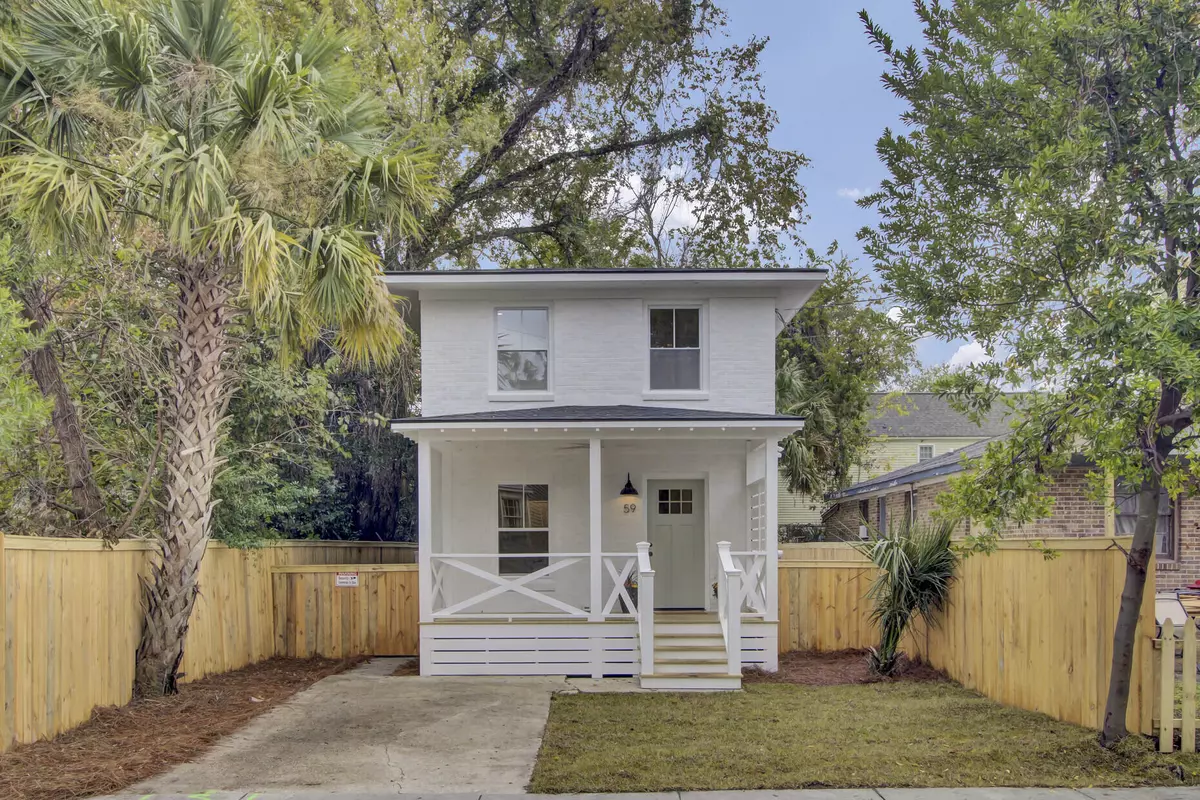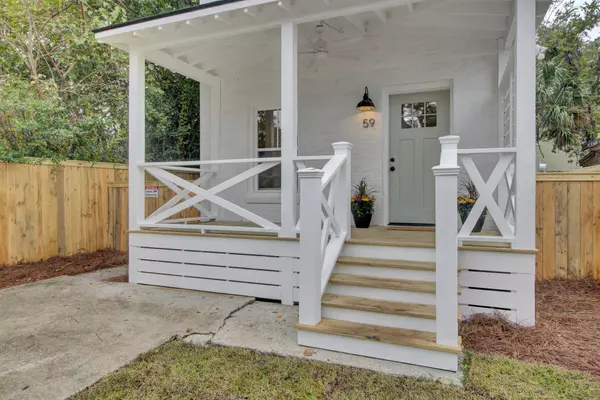Bought with Daniel Ravenel Sotheby's International Realty
$735,000
$750,000
2.0%For more information regarding the value of a property, please contact us for a free consultation.
59 America St Charleston, SC 29403
4 Beds
3.5 Baths
1,331 SqFt
Key Details
Sold Price $735,000
Property Type Single Family Home
Sub Type Single Family Detached
Listing Status Sold
Purchase Type For Sale
Square Footage 1,331 sqft
Price per Sqft $552
Subdivision Eastside
MLS Listing ID 24002247
Sold Date 03/26/24
Bedrooms 4
Full Baths 3
Half Baths 1
Year Built 1973
Lot Size 3,484 Sqft
Acres 0.08
Property Description
A beautiful & meticulous renovation is now being offered with off-street parking & large backyard! From your new full front porch, you will enjoy the community of neighbors. Inside, you will enjoy a home meticulously restored with brand new electric to include a brand new electric panel, new plumbing throughout, a new tankless Rinnai hot water heater, new HVAC system and ductwork, new roof and sheathing, new windows, new doors, new LVP flooring, 3 1/2 brand new bathrooms finished with designer tile & new cabinetry. The kitchen is open to the living room and finished with new white soft-close cabinetry, designer tile backsplash, honed lumen marble counters, and new appliances. There is a primary bedroom downstairs with ensuite bathroom & a primary bedroom upstairs with ensuite bathroom.2 additional guest rooms upstairs share a 3rd full hall bath. A half bath is conveniently located downstairs for guests. The spacious backyard offers a new privacy fence with gate and is a perfect area for cookouts & fire pit gatherings with friends and the convenient driveway allows off-street parking. 59 America Street is only a 7-minute bike ride to College of Charleston (12 blocks), 2 blocks to Trident Tech, 3 blocks to Meeting Street venues, 4 blocks to popular King Street venues, shopping and dining, 2 blocks to the Cigar Factory, 2 blocks to the Ravenel bike path, and in between 2 city parks - perfect for walking dogs.
Featuring:
" Restored home from foundation to roof
" Brand new HVAC system & ductwork
" Brand new electric in entire home to the street
" New electrical panel
" New lighting throughout
" New roof and sheathing
" New windows & doors
" New full front porch
" All new plumbing throughout entire home to street
" New cabinetry, tubs, toilets and fixtures in bathrooms
" New Rinnai tankless hot water heater
" New waterproof driftwood-style Luxury Vinyl Plank throughout
entire home
" New soft-close cabinetry in kitchens
" Honed Lumen marble kitchen counters
" Built in pantry in kitchen
" 2 primary bedrooms upstairs & downstairs
" Guest ½ bath downstairs
" Off-street parking
" New privacy fence with gate for backyard
" Under-stair storage
" Washer/Dryer closet upstairs
Location
State SC
County Charleston
Area 51 - Peninsula Charleston Inside Of Crosstown
Rooms
Primary Bedroom Level Lower, Upper
Master Bedroom Lower, Upper Ceiling Fan(s), Dual Masters, Walk-In Closet(s)
Interior
Interior Features Ceiling - Smooth, Walk-In Closet(s), Ceiling Fan(s), Eat-in Kitchen, Family
Heating Heat Pump
Cooling Central Air
Flooring Ceramic Tile
Exterior
Fence Privacy, Fence - Wooden Enclosed
Community Features Park, Trash, Walk/Jog Trails
Utilities Available Charleston Water Service, Dominion Energy
Roof Type Architectural
Porch Front Porch, Porch - Full Front
Building
Lot Description 0 - .5 Acre, Level
Story 2
Foundation Crawl Space
Sewer Public Sewer
Water Public
Architectural Style Colonial, Craftsman, Traditional
Level or Stories Two
New Construction No
Schools
Elementary Schools Sanders Clyde
Middle Schools Simmons Pinckney
High Schools Burke
Others
Financing Cash,Conventional
Read Less
Want to know what your home might be worth? Contact us for a FREE valuation!

Our team is ready to help you sell your home for the highest possible price ASAP






