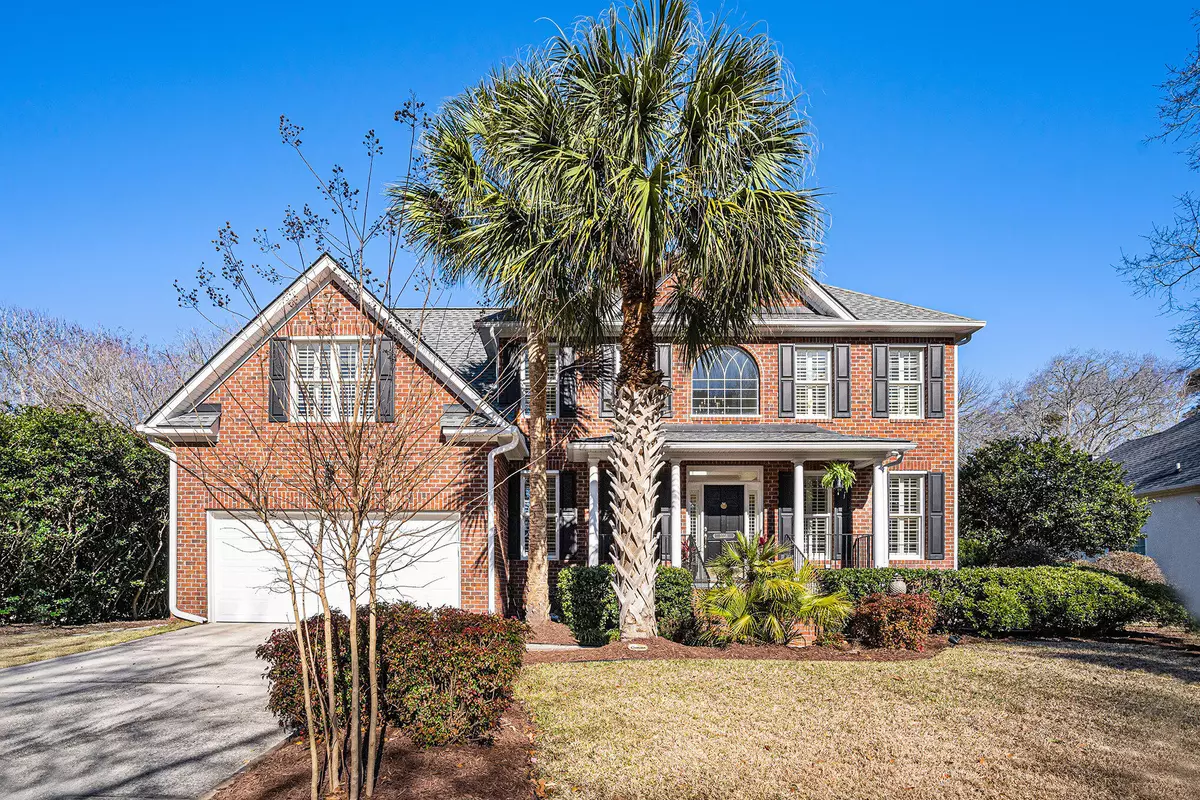Bought with The Boulevard Company, LLC
$950,000
$969,000
2.0%For more information regarding the value of a property, please contact us for a free consultation.
3338 Merion Pl Mount Pleasant, SC 29466
5 Beds
3 Baths
3,273 SqFt
Key Details
Sold Price $950,000
Property Type Single Family Home
Sub Type Single Family Detached
Listing Status Sold
Purchase Type For Sale
Square Footage 3,273 sqft
Price per Sqft $290
Subdivision Charleston National
MLS Listing ID 24003695
Sold Date 03/27/24
Bedrooms 5
Full Baths 3
Year Built 1999
Lot Size 0.320 Acres
Acres 0.32
Property Description
Welcome to 3338 Merion place! This magnificent 5-bedroom, 3-bathroom all brick home is located on the 11th fairway of the semi private Charleston National Golf Club. This classic Lowcountry home offers a wonderful blend of southern charm with its lovely front porch coupled with modern updates! As you approach the property, you'll be captivated by the curb appeal of this stately home along with lush landscaping and well-maintained exterior. Step inside to be greeted by the grand 2 story, foyer with an abundance of natural light and stunning hardwood floors that flow seamlessly throughout the majority of the main level.The heart of any home starts with a great kitchen and this one will not disappoint by offering high-end appliances, beautiful cabinetry, new quartzite countertops and a functional layout that makes cooking a joy. As an added bonus there is a butler's pantry for added prep and storage space. The open concept design allows for seamless flow between the kitchen, dining, and living areas, creating an ideal space for hosting gatherings with family and friends. The spacious living room expands into a large sunroom, providing panoramic views of the amazing backyard and views of the golf course. Dual master suites offer great versatility and generational living. The main primary suite located on the second level is incredibly spacious, boasting a double trey ceiling, nicely appointed en-suite bath and a massive walk-in closet. The second primary suite is located on the first floor which also offers a private full bathroom and sizable closet space. The 3 additional bedrooms are allocated on the second floor all offering great design, functionality and easy access to the full common bath. Completing the second floor is a dedicated home office space overlooking the golf course! The living space continues outdoors to a patio for year round enjoyment of outdoor entertaining with friends and family. Just some of the many additional notable features include 9' smooth ceilings, gas fireplace, plantation blinds throughout the home, extra large 2 car garage and great storage space! Charleston National is one of Mount Pleasants most sought after communities located +/- 2 miles from some of the top schools in the district. Nearby attractions include Crush Yard indoor pickleball, Mt. Pleasant recreation department fields, Laurel hill park, Costco, Roper Hospital, multiple other local golf courses and endless shopping and dining options.
Location
State SC
County Charleston
Area 41 - Mt Pleasant N Of Iop Connector
Region The Estates
City Region The Estates
Rooms
Master Bedroom Dual Masters
Interior
Interior Features Ceiling - Cathedral/Vaulted, Ceiling - Smooth, High Ceilings, Walk-In Closet(s), Bonus, Eat-in Kitchen, Family, Formal Living, Entrance Foyer, In-Law Floorplan, Pantry, Separate Dining, Sun
Heating Electric
Cooling Central Air
Flooring Ceramic Tile, Wood
Fireplaces Number 1
Fireplaces Type Family Room, Gas Log, One
Laundry Laundry Room
Exterior
Garage Spaces 2.0
Community Features Clubhouse, Club Membership Available, Golf Course, Golf Membership Available, Park, Pool, Tennis Court(s), Walk/Jog Trails
Utilities Available Dominion Energy, Mt. P. W/S Comm
Roof Type Architectural
Porch Patio, Porch - Full Front
Parking Type 2 Car Garage, Attached, Garage Door Opener
Total Parking Spaces 2
Building
Lot Description 0 - .5 Acre, Interior Lot, Level, On Golf Course
Story 2
Foundation Crawl Space
Sewer Public Sewer
Water Public
Architectural Style Traditional
Level or Stories Two
New Construction No
Schools
Elementary Schools Carolina Park
Middle Schools Cario
High Schools Wando
Others
Financing Cash,Conventional,FHA,VA Loan
Read Less
Want to know what your home might be worth? Contact us for a FREE valuation!

Our team is ready to help you sell your home for the highest possible price ASAP






