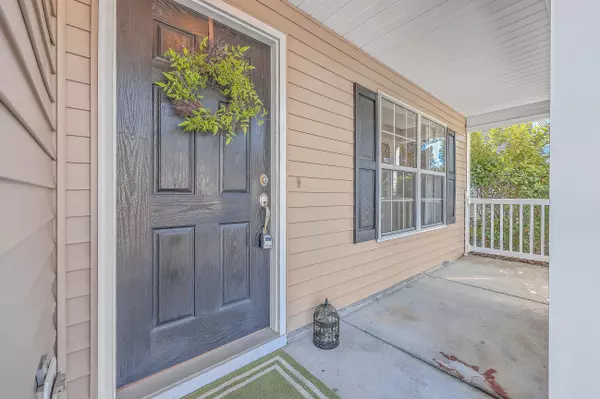Bought with Keller Williams Realty Charleston West Ashley
$352,500
$350,000
0.7%For more information regarding the value of a property, please contact us for a free consultation.
1003 Briar Rose Ln Ladson, SC 29456
4 Beds
2.5 Baths
2,621 SqFt
Key Details
Sold Price $352,500
Property Type Single Family Home
Sub Type Single Family Detached
Listing Status Sold
Purchase Type For Sale
Square Footage 2,621 sqft
Price per Sqft $134
Subdivision Hunters Bend
MLS Listing ID 24003301
Sold Date 03/28/24
Bedrooms 4
Full Baths 2
Half Baths 1
Year Built 2005
Lot Size 7,405 Sqft
Acres 0.17
Property Description
Welcome to 1003 Briar Rose, a lovely 2-story home in the centrally located Hunters Bend community! This home features 4 bedrooms and 3 bathrooms. The main living area lives large and includes a formal living & dining room, sizeable family room with cozy fireplace, and big eat-in kitchen. The kitchen features lots of oak cabinets, sprawling countertops, a center island, and a seating area. Upstairs you'll find the generous private master suite with a vast walk-in closet and Master bath with double vanity, soaking tub & separate shower. Also upstairs are the 3 additional guest bedrooms, hallway bath, and a spacious loft. This home offers an oversized two-stall attached garage large enough to store your boat inside . Out the back door, relax on your screen porch as you watch the waterfowl enjoy the pond. Schedule your tour appointment today!
$1,300 credit available toward buyer's closing costs and pre-paids with acceptable offer and use of preferred lender.
Location
State SC
County Berkeley
Area 74 - Summerville, Ladson, Berkeley Cty
Rooms
Master Bedroom Ceiling Fan(s), Garden Tub/Shower, Walk-In Closet(s)
Interior
Interior Features High Ceilings, Garden Tub/Shower, Kitchen Island, Walk-In Closet(s), Ceiling Fan(s), Eat-in Kitchen, Family, Formal Living, Loft, Pantry, Separate Dining
Heating Heat Pump
Cooling Central Air
Flooring Vinyl
Fireplaces Number 1
Fireplaces Type Family Room, One
Laundry Laundry Room
Exterior
Garage Spaces 7.5
Community Features Clubhouse, Pool, Trash
Waterfront Description Pond,Pond Site
Roof Type Architectural,Asphalt
Porch Front Porch, Screened
Parking Type 1 Car Garage, 1.5 Car Garage, 2 Car Garage, 3 Car Garage, Attached, Off Street, Garage Door Opener
Total Parking Spaces 7
Building
Lot Description 0 - .5 Acre, Interior Lot
Story 2
Foundation Slab
Sewer Public Sewer
Water Public
Architectural Style Traditional
Level or Stories Two
New Construction No
Schools
Elementary Schools Sangaree
Middle Schools Sangaree
High Schools Stratford
Others
Financing Any,Cash,Conventional,FHA,VA Loan
Read Less
Want to know what your home might be worth? Contact us for a FREE valuation!

Our team is ready to help you sell your home for the highest possible price ASAP






