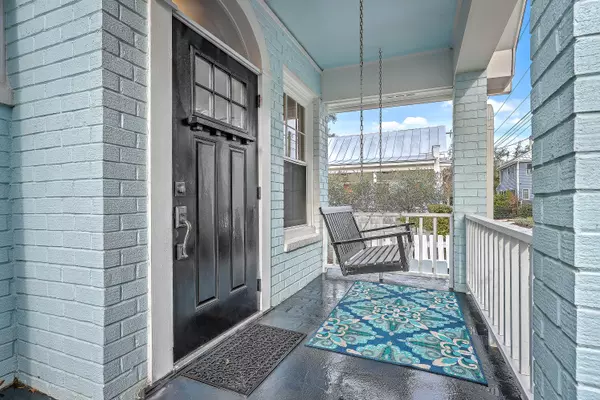Bought with The Boulevard Company, LLC
$1,345,000
$1,395,000
3.6%For more information regarding the value of a property, please contact us for a free consultation.
5 Sutherland Ct Charleston, SC 29403
3 Beds
2 Baths
2,157 SqFt
Key Details
Sold Price $1,345,000
Property Type Single Family Home
Sub Type Single Family Detached
Listing Status Sold
Purchase Type For Sale
Square Footage 2,157 sqft
Price per Sqft $623
Subdivision Hampton Park Terrace
MLS Listing ID 24003566
Sold Date 03/29/24
Bedrooms 3
Full Baths 2
Year Built 1920
Lot Size 4,791 Sqft
Acres 0.11
Property Description
Quietly tucked away in the heart of Hampton Park Terrace, you'll find this truly one of a kind gem, 5 Sutherland Court. Located a half block from Hampton Park you're just a short walk to a variety of neighborhood restaurants, cafes, and all that downtown Charleston has to offer. Built circa 1938, this Colonial Revival home has been masterfully rebuilt and maintained by the current owners. This home enjoys an abundance of natural sunlight from the living room to the cozy screened-in porch. The kitchen features marble countertops and backsplash, double ovens, and a roomy layout all while overlooking a peaceful garden. The additional structures include a garden shed and a 2-story heated and cooled potential ADU that is a must see.*Listing agent is owner of property.*
Location
State SC
County Charleston
Area 52 - Peninsula Charleston Outside Of Crosstown
Rooms
Primary Bedroom Level Lower
Master Bedroom Lower Ceiling Fan(s), Multiple Closets
Interior
Heating Electric, Forced Air, Heat Pump
Cooling Central Air
Flooring Wood
Fireplaces Number 1
Fireplaces Type Living Room, One
Exterior
Community Features Park, Walk/Jog Trails
Utilities Available Charleston Water Service, Dominion Energy
Roof Type Architectural
Porch Front Porch, Screened
Parking Type Off Street
Building
Lot Description 0 - .5 Acre
Story 2
Foundation Crawl Space
Sewer Public Sewer
Water Public
Architectural Style Colonial
Level or Stories Two
New Construction No
Schools
Elementary Schools James Simons
Middle Schools Simmons Pinckney
High Schools Burke
Others
Financing Any
Read Less
Want to know what your home might be worth? Contact us for a FREE valuation!

Our team is ready to help you sell your home for the highest possible price ASAP






