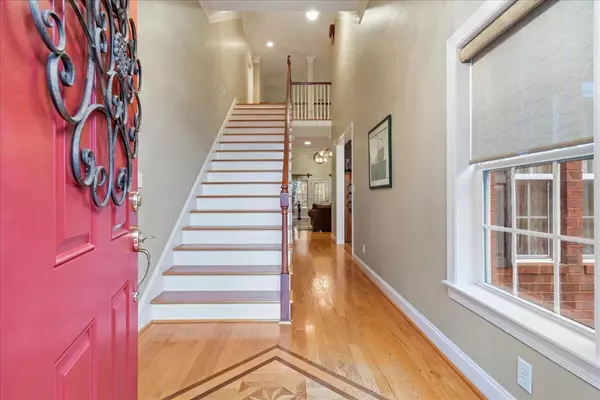Bought with Carolina One Real Estate
$820,000
$850,000
3.5%For more information regarding the value of a property, please contact us for a free consultation.
676 Hamlet Cir Goose Creek, SC 29445
5 Beds
4 Baths
4,036 SqFt
Key Details
Sold Price $820,000
Property Type Single Family Home
Sub Type Single Family Detached
Listing Status Sold
Purchase Type For Sale
Square Footage 4,036 sqft
Price per Sqft $203
Subdivision Crowfield Plantation
MLS Listing ID 24002742
Sold Date 04/01/24
Bedrooms 5
Full Baths 4
Year Built 2004
Lot Size 0.700 Acres
Acres 0.7
Property Description
Step into luxury with this stunning 5-bedroom, 4-bathroom brick home set on almost 3/4 acre lot. As you enter, you'll be greeted by the grandeur of the vaulted ceiling foyer, leading to a formal dining room with custom moldings and a triple Palladian window. On the opposite side, an office with double doors and a fireplace awaits.The owner's suite on the first floor features a double tray ceiling, en-suite with tile floors, double vanity, whirlpool soaking tub, walk-in shower, and a huge walk-in closet. The great room boasts a vaulted ceiling and a fireplace(gas logs with a remote) complemented by custom built-in bookcases Step through the door to the huge screen porch with Ipe decking. The kitchen is a chef's dream with an island, (Island can be moved) a breakfast bar, and abuilt-in wall oven with microwave. The cabinets feature slide-outs, under cabinet lighting, and the breakfast area overlooks the expansive backyard. In the hall near the garage, is a can pantry with more custom shelves to store your staples. You will enjoy a secondary bedroom on the first floor near the kitchen. A full bathroom with a custom shower is accessible to this bedroom as well as guests. A separate laundry room with tile floors, a utility sink and lots of cabinets for storage completes the first floor. The three car, side load garage is a handyman's dream featuring a built-in workbench, utility sink and private urinal. Upstairs, three spacious bedrooms with walk-in closets and two additional full bathrooms provide comfort and convenience. One of the full bathrooms is located in the finished room over the garage (this room is the 5th bedroom) making the perfect mother-in-law suite or apartment for a returning college student. This area is large enough to accommodate furniture for a living area as well as a bedroom suit. The walk-in attic provides plenty of space for storing all your holiday decorations or family heirlooms. Some recent renovations include a newly installed roof (approx. 3 months old), first floor HVAC is approximately 3 years old and the upstairs unit was just replaced in August of 2023. The wall oven/microwave was also replaced approximately two years ago. The yard is beautifully landscaped, featuring a wrought iron fence and backing up to the Wannamaker Park, offering a serene natural backdrop. Located in the community of Crowfield Plantation, this home is part of a community with amenities such as 16 miles of hiker-biker trails, 8 playgrounds and parks, 4 pools, and 4 tennis courts. Don't miss the opportunity to make this luxurious gem your own.
Location
State SC
County Berkeley
Area 73 - G. Cr./M. Cor. Hwy 17A-Oakley-Hwy 52
Region The Hamlets
City Region The Hamlets
Rooms
Primary Bedroom Level Lower
Master Bedroom Lower Ceiling Fan(s), Walk-In Closet(s)
Interior
Interior Features Ceiling - Cathedral/Vaulted, Ceiling - Smooth, Tray Ceiling(s), Kitchen Island, Walk-In Closet(s), Bonus, Eat-in Kitchen, Entrance Foyer, Great, Loft, Office, Pantry, Separate Dining
Heating Heat Pump
Cooling Central Air
Flooring Ceramic Tile, Wood
Fireplaces Number 2
Fireplaces Type Gas Connection, Gas Log, Great Room, Other (Use Remarks), Two
Laundry Laundry Room
Exterior
Garage Spaces 3.0
Fence Wrought Iron
Community Features Clubhouse, Golf Course, Golf Membership Available, Park, Pool, RV Parking, RV/Boat Storage, Storage, Tennis Court(s), Trash, Walk/Jog Trails
Utilities Available BCW & SA, Berkeley Elect Co-Op, Charleston Water Service
Roof Type Architectural
Porch Front Porch, Screened
Parking Type 3 Car Garage, Attached, Garage Door Opener
Total Parking Spaces 3
Building
Lot Description .5 - 1 Acre
Story 2
Foundation Crawl Space
Sewer Public Sewer
Water Public
Architectural Style Traditional
Level or Stories Two
New Construction No
Schools
Elementary Schools College Park
Middle Schools College Park
High Schools Stratford
Others
Financing Any,Cash,Conventional,VA Loan
Read Less
Want to know what your home might be worth? Contact us for a FREE valuation!

Our team is ready to help you sell your home for the highest possible price ASAP






