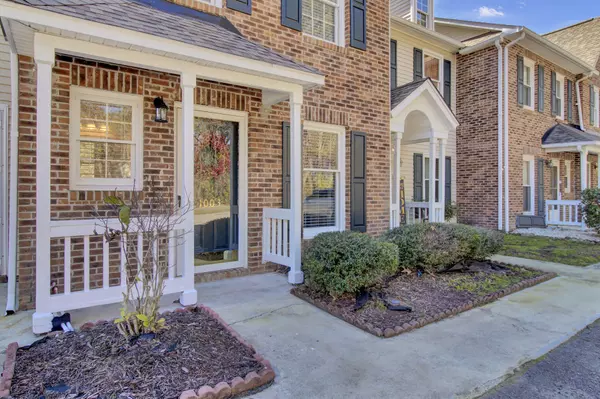Bought with Matt O'Neill Real Estate
$245,000
$249,500
1.8%For more information regarding the value of a property, please contact us for a free consultation.
1003 Reserve Way Summerville, SC 29485
2 Beds
2.5 Baths
1,155 SqFt
Key Details
Sold Price $245,000
Property Type Townhouse
Sub Type Townhouse
Listing Status Sold
Purchase Type For Sale
Square Footage 1,155 sqft
Price per Sqft $212
Subdivision Kings Grant
MLS Listing ID 23028049
Sold Date 04/02/24
Bedrooms 2
Full Baths 2
Half Baths 1
Year Built 1991
Lot Size 1,306 Sqft
Acres 0.03
Property Description
Welcome home to this beautifully renovated two-story townhome in Kings Grant, conveniently located in the heart of the Summerville Ladson/Oakbrook area and just minutes from an abundance of shopping and dining, parks, Boeing, Bosch, Joint Base Charleston and Charleston International Airport. New architectural roof in 2023. A welcoming front porch invites you in, and a spacious open floor plan greets you with new Pergo waterproof laminate flooring and paint throughout. The living room boasts a cozy wood burning fireplace with new shiplap mantle, while the well-equipped kitchen has plenty of counter and cabinet space and a cute pass-through window to the living area. Storage under stairs. Dual master bedrooms with vaulted ceilings are upstairs, each with large double closets andnewly renovated bathrooms including updated vanities, and laundry room between. There is a fenced-in backyard with patio and huge outdoor enclosed storage space, and a pond behind visible from the second floor! Enjoy access to the Ashley River via community boat landing/dock and other amenities including community pool, clubhouse, tennis courts, picnic area, playground and walking trails, available with paid membership. Make this your home or buy as an investment property for passive income.
Location
State SC
County Dorchester
Area 61 - N. Chas/Summerville/Ladson-Dor
Region Regent Green Townhomes
City Region Regent Green Townhomes
Rooms
Primary Bedroom Level Upper
Master Bedroom Upper Ceiling Fan(s), Dual Masters, Multiple Closets
Interior
Interior Features Ceiling - Cathedral/Vaulted, Ceiling Fan(s), Living/Dining Combo, Utility
Cooling Central Air
Flooring Laminate
Fireplaces Number 1
Fireplaces Type Family Room, One, Wood Burning
Exterior
Fence Fence - Wooden Enclosed
Community Features Boat Ramp, Club Membership Available, Pool
Utilities Available Dorchester Cnty Water and Sewer Dept
Roof Type Architectural
Porch Patio, Front Porch
Parking Type Off Street
Building
Lot Description 0 - .5 Acre
Story 2
Foundation Slab
Sewer Public Sewer
Water Public
Level or Stories Two
New Construction No
Schools
Elementary Schools Oakbrook
Middle Schools River Oaks
High Schools Ft. Dorchester
Others
Financing Any
Read Less
Want to know what your home might be worth? Contact us for a FREE valuation!

Our team is ready to help you sell your home for the highest possible price ASAP






