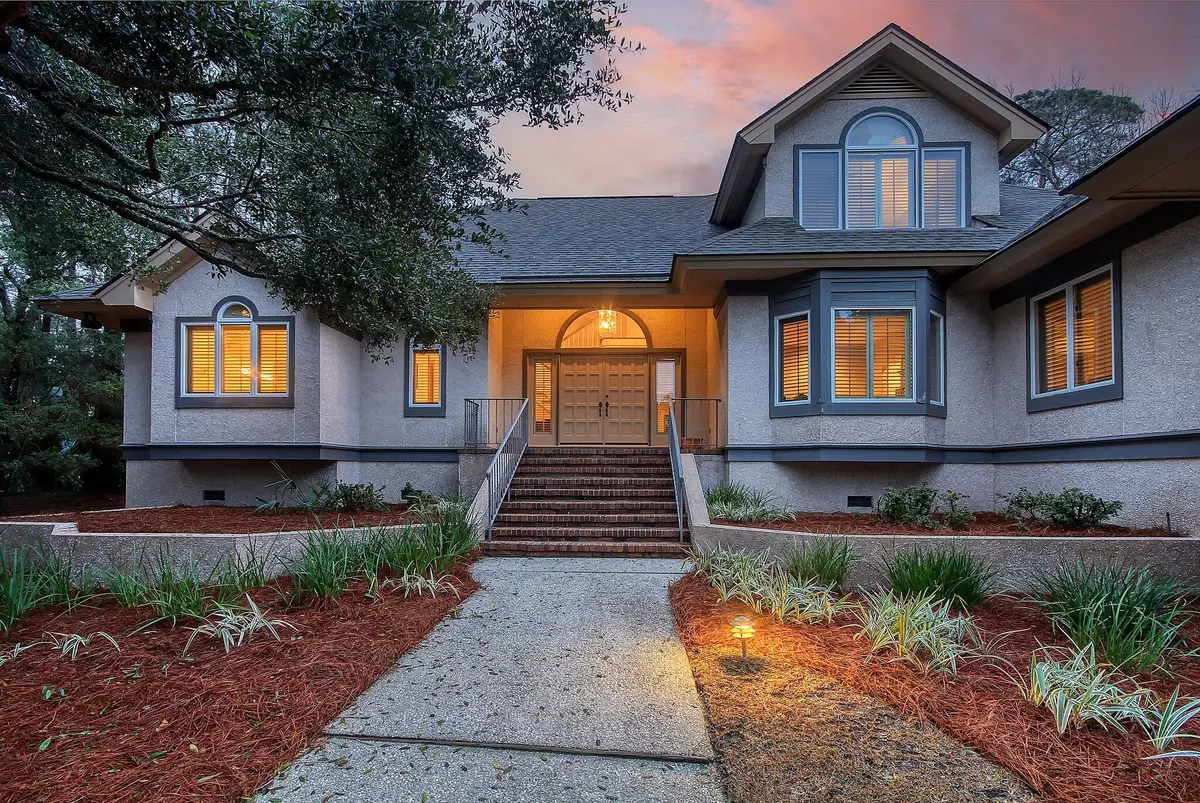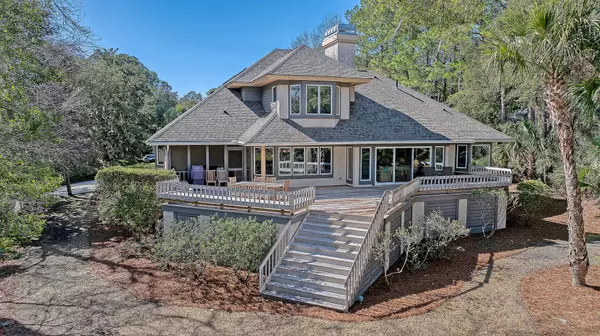Bought with Akers Ellis Real Estate LLC
$2,476,000
$2,495,000
0.8%For more information regarding the value of a property, please contact us for a free consultation.
215 Yellow Throat Ln Kiawah Island, SC 29455
4 Beds
4.5 Baths
4,200 SqFt
Key Details
Sold Price $2,476,000
Property Type Single Family Home
Sub Type Single Family Detached
Listing Status Sold
Purchase Type For Sale
Square Footage 4,200 sqft
Price per Sqft $589
Subdivision Egret/Pintail
MLS Listing ID 24003199
Sold Date 04/01/24
Bedrooms 4
Full Baths 4
Half Baths 1
Year Built 1990
Lot Size 0.580 Acres
Acres 0.58
Property Description
Welcome to a tranquil retreat nestled along the 12th hole of Osprey Golf Course on Kiawah Island and offering the opportunity for a Kiawah Island Club Golf Membership and a Pool.Boasting 4,200 square feet of living space, and the possibility of expansion, this home features 4 bedrooms and 4.5 baths, providing ample room for comfortable living and relaxation. Just a short stroll away, you'll find the pristine beaches of Kiawah Island, inviting you to unwind and enjoy the coastal lifestyle.Inside, a cozy two-sided fireplace between the kitchen and great room, adds warmth and character, while the well-appointed eat-in kitchen and spacious great room with a tray ceiling and wall to wall glass doors leading to the expansive deck, offers comfort and convenience.The primary bedroom suite is secluded to one side of the house for privacy and has separate access to the deck. The home has a secondary master suite on the main floor, a dining room, currently utilized as an office, and a powder room.
On the second floor there are two additional bedrooms with a shared bath. The space is very large and can be easily converted into two full bathrooms. This floor has additional unfinished space which could be made into another bedroom or work out room or simply used for storage.
Complete with a huge Family/Game room with a full bath, screened porch, an expansive deck, and a two-car garage, this home is designed for both relaxation and entertainment.
With its prime location, the property offers the opportunity to create your own private outdoor oasis, perhaps with a pool where you can bask in the warm sunshine and entertain guests against the backdrop of the lush greenery.
Whether you're enjoying a quiet evening at home or exploring the natural beauty of Kiawah Island, this residence offers the perfect retreat for coastal living at its finest. Welcome to your new home on Kiawah Island!
Location
State SC
County Charleston
Area 25 - Kiawah
Rooms
Primary Bedroom Level Lower
Master Bedroom Lower Ceiling Fan(s), Dual Masters, Garden Tub/Shower, Multiple Closets, Outside Access, Walk-In Closet(s)
Interior
Interior Features Ceiling - Smooth, Tray Ceiling(s), High Ceilings, Kitchen Island, Walk-In Closet(s), Ceiling Fan(s), Eat-in Kitchen, Formal Living, Entrance Foyer, Frog Attached, Pantry, Separate Dining
Heating Heat Pump
Cooling Central Air
Flooring Ceramic Tile, Wood
Fireplaces Number 1
Fireplaces Type Kitchen, Living Room, One
Laundry Laundry Room
Exterior
Exterior Feature Lawn Irrigation
Garage Spaces 2.0
Community Features Boat Ramp, Club Membership Available, Elevators, Fitness Center, Gated, Golf Course, Golf Membership Available, Park, Pool, RV/Boat Storage, Security, Tennis Court(s), Trash, Walk/Jog Trails
Utilities Available Berkeley Elect Co-Op
Roof Type Architectural
Handicap Access Handicapped Equipped
Porch Deck, Screened
Parking Type 2 Car Garage, Off Street, Garage Door Opener
Total Parking Spaces 2
Building
Lot Description 0 - .5 Acre, On Golf Course, Wooded
Story 2
Foundation Crawl Space, Raised
Sewer Public Sewer
Water Public
Architectural Style Traditional
New Construction No
Schools
Elementary Schools Angel Oak
Middle Schools Haut Gap
High Schools St. Johns
Others
Financing Cash,Conventional
Read Less
Want to know what your home might be worth? Contact us for a FREE valuation!

Our team is ready to help you sell your home for the highest possible price ASAP






