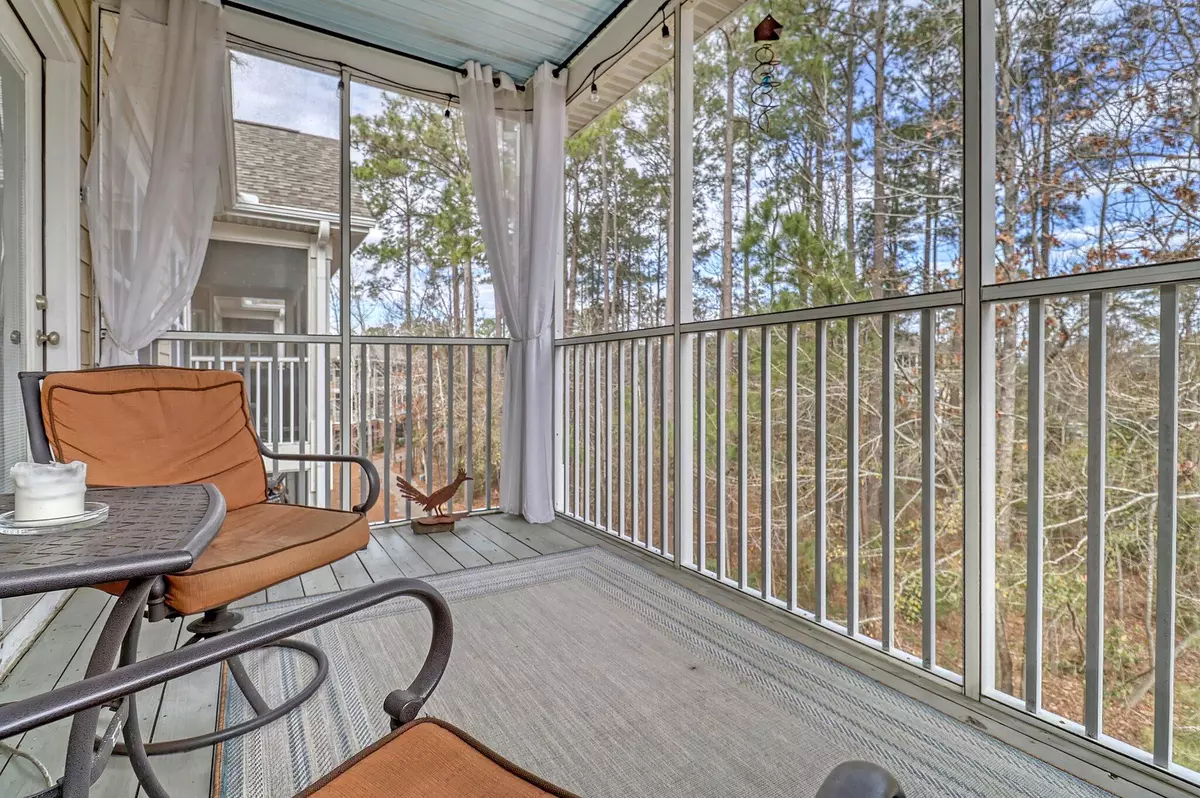Bought with Keller Williams Realty Chas. Islands
$425,000
$425,000
For more information regarding the value of a property, please contact us for a free consultation.
1419 Basildon Rd Mount Pleasant, SC 29466
3 Beds
2 Baths
1,274 SqFt
Key Details
Sold Price $425,000
Property Type Condo
Sub Type Condominium
Listing Status Sold
Purchase Type For Sale
Square Footage 1,274 sqft
Price per Sqft $333
Subdivision Park West
MLS Listing ID 24004892
Sold Date 04/05/24
Bedrooms 3
Full Baths 2
Year Built 2006
Property Description
3-Bedroom 2-Bathroom extensively updated unit in much sought after gated community. TOP floor with ELEVATOR and WOODED view; very PRIVATE. And yes! It has a GARAGE! Stainless steel appliances, gorgeous wood floors and exceptional upkeep make this a wonderful property! There is an oversized screened porch with peaceful serene views. Roof 2023, HVAC 2020, Water Heater 2020, Appliances, kitchen sink, garbage disposal in 2020, Carpet 3 Bedrooms 2021, Marble Countertops Kitchen and Bathroom 2021, tiled backsplash kitchen 2021, Faucets, Sinks, Toilets Bathrooms 2021. ShelfGenie Closets in all bedrooms 2022. Regime Fee covers: Master Insurance policy, termite Bond and exterior quarterly pest control, trash collection, dryer vent and gutter cleanouts, other exterior maintenance: power washing, grounds maintenance, pool, clubhouse with pool table, a fitness center, DOG PARK, community garden, playground and car wash area. BOAT OR RV STORAGE is for an additional fee. Near shopping, restaurants, water access near by and beach is a 15 to 20 minute drive. This gem won't last long. Make your appointment today!
Location
State SC
County Charleston
Area 41 - Mt Pleasant N Of Iop Connector
Region The Battery
City Region The Battery
Rooms
Primary Bedroom Level Lower
Master Bedroom Lower Ceiling Fan(s), Walk-In Closet(s)
Interior
Interior Features Ceiling - Smooth, High Ceilings, Walk-In Closet(s), Ceiling Fan(s), Entrance Foyer, Living/Dining Combo
Heating Heat Pump
Cooling Central Air
Flooring Ceramic Tile, Wood
Laundry Laundry Room
Exterior
Garage Spaces 1.0
Community Features Clubhouse, Dog Park, Elevators, Fitness Center, Gated, Lawn Maint Incl, Park, Pool, RV/Boat Storage, Trash, Walk/Jog Trails
Utilities Available Dominion Energy, Mt. P. W/S Comm
Roof Type Architectural
Porch Screened
Parking Type 1 Car Garage, Detached
Total Parking Spaces 1
Building
Lot Description Wooded
Story 1
Foundation Slab
Sewer Public Sewer
Water Public
Level or Stories One
New Construction No
Schools
Elementary Schools Laurel Hill Primary
Middle Schools Cario
High Schools Wando
Others
Financing Cash,Conventional,FHA,VA Loan
Read Less
Want to know what your home might be worth? Contact us for a FREE valuation!

Our team is ready to help you sell your home for the highest possible price ASAP






