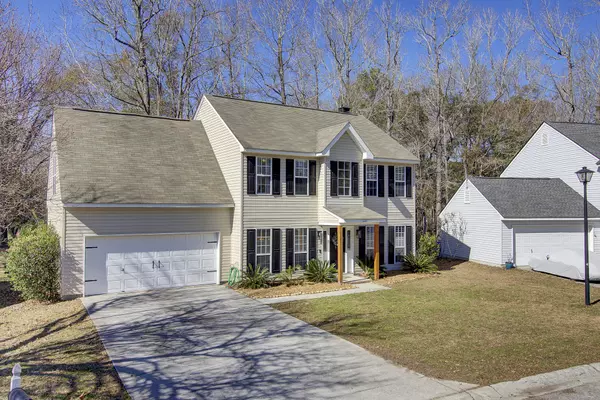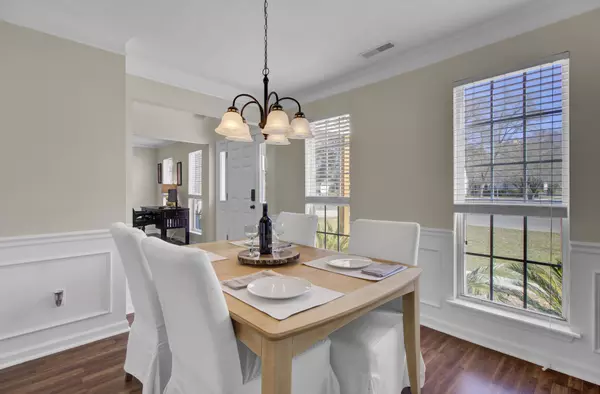Bought with Coldwell Banker Realty
$629,000
$629,000
For more information regarding the value of a property, please contact us for a free consultation.
3221 Seaborn Dr Mount Pleasant, SC 29466
4 Beds
2.5 Baths
2,150 SqFt
Key Details
Sold Price $629,000
Property Type Single Family Home
Listing Status Sold
Purchase Type For Sale
Square Footage 2,150 sqft
Price per Sqft $292
Subdivision Ivy Hall
MLS Listing ID 24002391
Sold Date 04/08/24
Bedrooms 4
Full Baths 2
Half Baths 1
Year Built 2000
Lot Size 8,712 Sqft
Acres 0.2
Property Description
Welcome to this charming family home in the heart of Mount Pleasant! As you enter the home, you will love the light and open feel to the updated living spaces. The first floor boasts a beautiful dining room, updated kitchen with stainless steel appliances, breakfast area and open living room space. Cool evenings will be spent relaxing in front of the wood burning fireplace. The first floor is flooded with natural light and the kitchen/living area has beautiful views of the private woodland and private green space. The beautiful pond is maintained regularly by the HOA to ensure calm and peaceful evenings by the water. Enjoy the expansive deck to entertain or enjoy a quiet evening around the fire pit.If you work from home or need a special play room, you will love the large, separate first floor front flex room.
Upstairs you will enjoy a spacious primary bedroom and fully renovated ensuite bathroom. Three more bedrooms will allow you to spread out children or guests alike, including an oversized frog bedroom and full bathroom. The two car garage allows for ample workspace or parking.
Ivy Hall is walking distance to shops, restaurants, a neighborhood park, running trails and more. Walk through the neighborhood to the Laurel Hills County park. The home is conveniently located near great elementary and high schools, beaches, coffee shops and all things Mount Pleasant and Charleston!
Location
State SC
County Charleston
Area 41 - Mt Pleasant N Of Iop Connector
Rooms
Primary Bedroom Level Upper
Master Bedroom Upper Ceiling Fan(s), Walk-In Closet(s)
Interior
Interior Features Walk-In Closet(s), Frog Attached, Office, Separate Dining
Heating Heat Pump
Cooling Central Air
Fireplaces Type Living Room, Wood Burning
Exterior
Garage Spaces 2.0
Community Features Park, Walk/Jog Trails
Waterfront Description Pond Site
Roof Type Architectural
Porch Patio
Total Parking Spaces 2
Building
Lot Description 0 - .5 Acre, Wooded
Story 2
Foundation Slab
Sewer Public Sewer
Water Public
Architectural Style Traditional
Level or Stories Two
New Construction No
Schools
Elementary Schools Charles Pinckney Elementary
Middle Schools Cario
High Schools Wando
Others
Financing Cash,Conventional,FHA,VA Loan
Read Less
Want to know what your home might be worth? Contact us for a FREE valuation!

Our team is ready to help you sell your home for the highest possible price ASAP






