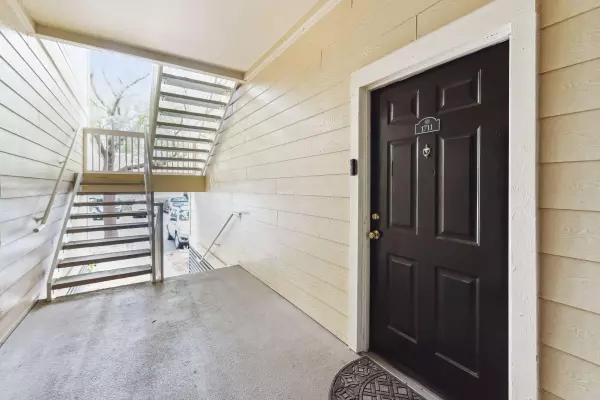Bought with Carolina One Real Estate
$437,000
$440,000
0.7%For more information regarding the value of a property, please contact us for a free consultation.
1600 Long Grove Dr #1711 Mount Pleasant, SC 29464
3 Beds
2 Baths
1,197 SqFt
Key Details
Sold Price $437,000
Property Type Single Family Home
Sub Type Single Family Attached
Listing Status Sold
Purchase Type For Sale
Square Footage 1,197 sqft
Price per Sqft $365
Subdivision Long Grove At Seaside Farms
MLS Listing ID 24000108
Sold Date 04/09/24
Bedrooms 3
Full Baths 2
Year Built 1999
Property Description
One of only two units featuring this highly desirable floor plan within the entire community, this 3 bedroom condo is located on the first floor and just a short walk to the community pool. Property features 9 ft. ceilings, wood laminate flooring and ceramic tile in baths, an open floor plan with dining area, living room,and cozy screened porch. The master bedroom is tucked away from the other two bedrooms, complete with a master bath and walk-in closet. Seaside Farms is within biking distance to Isle of Palms and Towne Center, and features an array of shops and restaurants along with a grocery store - everything you need within walking distance! Long Grove amenities include a club house, community pool, nicely equipped fitness center & business center.
Location
State SC
County Charleston
Area 42 - Mt Pleasant S Of Iop Connector
Rooms
Primary Bedroom Level Lower
Master Bedroom Lower Ceiling Fan(s), Walk-In Closet(s)
Interior
Interior Features Ceiling - Smooth, High Ceilings, Walk-In Closet(s), Ceiling Fan(s), Family, Entrance Foyer, Pantry, Separate Dining
Heating Electric, Heat Pump
Cooling Central Air
Flooring Ceramic Tile, Wood
Laundry Laundry Room
Exterior
Community Features Clubhouse, Fitness Center, Lawn Maint Incl, Pool, RV/Boat Storage, Tennis Court(s), Trash, Walk/Jog Trails
Utilities Available Dominion Energy, Mt. P. W/S Comm
Roof Type Architectural
Porch Screened
Building
Lot Description High, Interior Lot, Level
Story 1
Foundation Raised
Sewer Public Sewer
Water Public
Level or Stories One
New Construction No
Schools
Elementary Schools Mamie Whitesides
Middle Schools Laing
High Schools Lucy Beckham
Others
Financing Any
Read Less
Want to know what your home might be worth? Contact us for a FREE valuation!

Our team is ready to help you sell your home for the highest possible price ASAP






