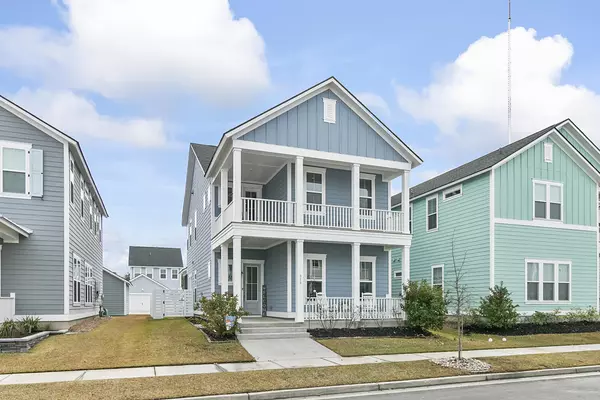Bought with Realty ONE Group Coastal
$385,000
$385,000
For more information regarding the value of a property, please contact us for a free consultation.
313 Cypress Knee Landing Ln Summerville, SC 29483
4 Beds
2.5 Baths
2,395 SqFt
Key Details
Sold Price $385,000
Property Type Single Family Home
Sub Type Single Family Detached
Listing Status Sold
Purchase Type For Sale
Square Footage 2,395 sqft
Price per Sqft $160
Subdivision Limehouse Village
MLS Listing ID 24000348
Sold Date 04/10/24
Bedrooms 4
Full Baths 2
Half Baths 1
Year Built 2020
Lot Size 4,791 Sqft
Acres 0.11
Property Description
Welcome to Limehouse Village, a charming community that captures the architectural style of downtown Charleston homes, while being conveniently close to the quaint shops and eateries in historic Summerville. The Rutledge floorplana. A lovely 4-bedroom home with a Hardiplank exterior, welcomes you with the owner's suite thoughtfully situated on the first floor. Upon entering, a dedicated foyer with a coat closet and drop zone sets a practical tone. The home unfolds into a bright great room, seamlessly connected to the dining area and a well-designed kitchen. The kitchen boasts gray shaker cabinets, upgraded quartz counters, a ship lap island, and stainless steel gas appliances, creating a comfortable and functional . Step outside the first-floor living area and discover a screen porch.This charming space invites you to unwind, whether you're sipping your morning coffee or relaxing in the evening. Venture beyond the porch, and you'll find a well-thought-out outdoor setup that caters to both pets and children. A paved patio provides a space for outdoor gatherings or simply soaking up the sun, while a grassy area offers a play space for children and pets alike. The privacy fence ensures a secluded atmosphere, creating a serene outdoor oasis. Adding to the convenience is an irrigation system, and the two-car detached garage with alley entry, providing secure parking and additional storage space. The first-floor owner's suite is a retreat in itself, offering a bathroom with dual vanities, a frameless shower, tiled floors, and a generously sized walk-in closet. Venture upstairs to discover a generously sized loft, offering versatility as a game room, secondary living area, or media room - the perfect canvas for creating memorable moments with family and friends. This spacious loft is designed for both relaxation and entertainment, providing a flexible space to suit your lifestyle. What sets this loft apart is its connection to the outdoors. Step through the doors that lead to the second-story covered porch, where you can unwind and enjoy the fresh air. Whether you're seeking a quiet retreat or a space to entertain guests, this covered porch offers a welcoming escape. The second floor also hosts three additional bedrooms, each contributing to the home's functional layout. These bedrooms share a well-appointed bathroom, ensuring convenience for family members or guests. Limehouse Village offers a serene atmosphere, with sidewalks for leisurely strolls and a gazebo for community gatherings. It also offers residents a refreshing pool and a vibrant play park for both relaxation and recreation. The community pool serves as a cool escape on warm days, inviting residents to take a dip, lounge by the water, or socialize with neighbors. Whether you're seeking a refreshing swim or simply basking in the sun, the pool provides a serene setting for leisure and community connection.The Rutledge at Limehouse Village presents a blend of modern comfort and Southern charm - a perfect place to call home.
Location
State SC
County Dorchester
Area 63 - Summerville/Ridgeville
Rooms
Primary Bedroom Level Lower
Master Bedroom Lower Walk-In Closet(s)
Interior
Interior Features Ceiling - Smooth, High Ceilings, Kitchen Island, Walk-In Closet(s), Ceiling Fan(s), Eat-in Kitchen, Family, Entrance Foyer, Game, Great, Loft, Pantry
Heating Forced Air, Natural Gas
Cooling Central Air
Flooring Ceramic Tile, Laminate
Laundry Laundry Room
Exterior
Exterior Feature Lawn Irrigation
Garage Spaces 2.0
Fence Privacy, Fence - Wooden Enclosed
Community Features Park, Pool, Trash, Walk/Jog Trails
Utilities Available Dominion Energy, Dorchester Cnty Water and Sewer Dept
Roof Type Architectural
Porch Covered, Front Porch, Porch - Full Front, Screened
Parking Type 2 Car Garage, Detached, Garage Door Opener
Total Parking Spaces 2
Building
Lot Description 0 - .5 Acre, Interior Lot, Level
Story 2
Foundation Raised Slab
Sewer Public Sewer
Water Public
Architectural Style Charleston Single, Craftsman, Traditional
Level or Stories Two
New Construction No
Schools
Elementary Schools Beech Hill
Middle Schools Gregg
High Schools Summerville
Others
Financing Any,Cash,Conventional,FHA,State Housing Authority,VA Loan
Read Less
Want to know what your home might be worth? Contact us for a FREE valuation!

Our team is ready to help you sell your home for the highest possible price ASAP






