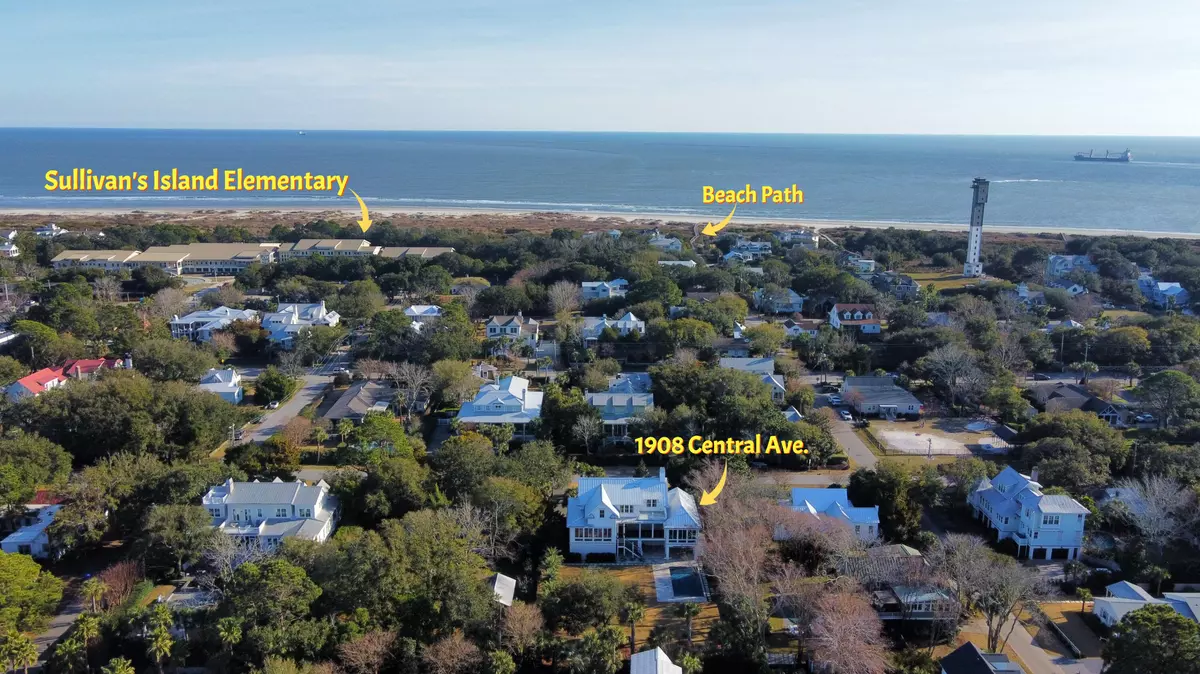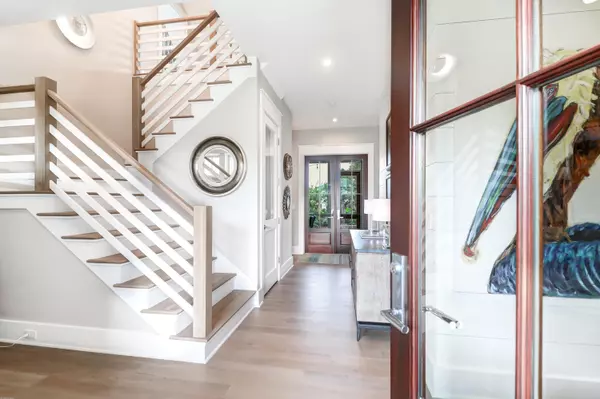Bought with East Islands Real Estate
$5,300,000
$5,475,000
3.2%For more information regarding the value of a property, please contact us for a free consultation.
1908 Central Ave Sullivans Island, SC 29482
4 Beds
3.5 Baths
4,050 SqFt
Key Details
Sold Price $5,300,000
Property Type Single Family Home
Listing Status Sold
Purchase Type For Sale
Square Footage 4,050 sqft
Price per Sqft $1,308
Subdivision Sullivans Island
MLS Listing ID 23021418
Sold Date 04/10/24
Bedrooms 4
Full Baths 3
Half Baths 1
Year Built 2018
Lot Size 0.500 Acres
Acres 0.5
Property Description
Elegantly designed, expertly built, and meticulously maintained property that makes a perfect primary or secondary home! This gorgeous beach house sits on a full half acre lot with mature landscaping, a large swimming pool, and a very cozy fire pit seating area! The house itself is stunning with hardwood floors throughout, open floor plan, huge windows to capture natural light, tall ceilings, and plenty of porch space for entertaining. The Ipe-decked front porch invites you into the foyer and into the great room that houses the gourmet kitchen, wet bar, dining room, and large living room overlooking the huge back yard, pool, and fire pit. The kitchen is a chef's dream with custom cabinetry, 2 farm sinks, stone and stainless steel counters, bar seating, and high-end appliances including cabinet-faced refrigerator, double oven with gas cook top, dishwasher, under the counter wine cooler, ice maker, and a built-in microwave. The wet bar provides more beverage prep counter space with another sink, custom cabinets, further beverage refrigeration, and a large, stand up wine cooler. The kitchen spills out into the large and light-filled living room with plenty of seating, tall, beamed ceiling, wood walls, and floor-to-ceiling windows to capture natural light and backyard views. The master suite is privately nestled away from the main living areas, and it has a vaulted, wood ceiling, large sitting area, and screened porch access. The luxurious master bathroom has a large vanity, dual sinks, custom tiled and wood walls, soaking tub, zero-entry shower with multiple heads, and a huge walk-in closet with a dresser island, and another washer and dryer. Rounding out the main level are the beautiful powder room, screened porch, pantry, and dining room with plenty of room to host a large crowd. Upstairs there are 3 more guest rooms, 2 full bathrooms, laundry room with wash sink, media/gaming area, and a sunning deck overlooking the back yard. The back yard is absolutely huge and very well kept with a large Gunite pool and travertine decking, mature landscaping with multiple fruit trees and raised planter beds, an inviting fire-pit with gas line run to it, covered seating areas, and an outdoor shower. All of this and just a short walk to the beach and the island restaurants make this an absolutely special property that will appeal to anyone looking to own property on Sullivan's Island!
Location
State SC
County Charleston
Area 43 - Sullivan'S Island
Rooms
Primary Bedroom Level Lower
Master Bedroom Lower Ceiling Fan(s), Outside Access, Sitting Room, Walk-In Closet(s)
Interior
Interior Features Beamed Ceilings, Ceiling - Cathedral/Vaulted, High Ceilings, Kitchen Island, Walk-In Closet(s), Ceiling Fan(s), Entrance Foyer, Great, Loft, Pantry, Separate Dining
Heating Electric
Cooling Central Air
Flooring Wood
Fireplaces Number 1
Fireplaces Type Bedroom, One
Laundry Laundry Room
Exterior
Exterior Feature Lighting
Garage Spaces 3.0
Fence Privacy, Fence - Wooden Enclosed
Pool In Ground
Community Features Boat Ramp, Park, Pool, Tennis Court(s)
Utilities Available Dominion Energy, SI W/S Comm
Roof Type Metal
Porch Deck, Porch - Full Front, Screened
Total Parking Spaces 3
Private Pool true
Building
Lot Description .5 - 1 Acre
Story 2
Foundation Raised
Sewer Public Sewer
Water Public
Architectural Style Traditional
Level or Stories Two
New Construction No
Schools
Elementary Schools Sullivans Island
Middle Schools Moultrie
High Schools Wando
Others
Financing Cash,Conventional
Special Listing Condition Flood Insurance
Read Less
Want to know what your home might be worth? Contact us for a FREE valuation!

Our team is ready to help you sell your home for the highest possible price ASAP






