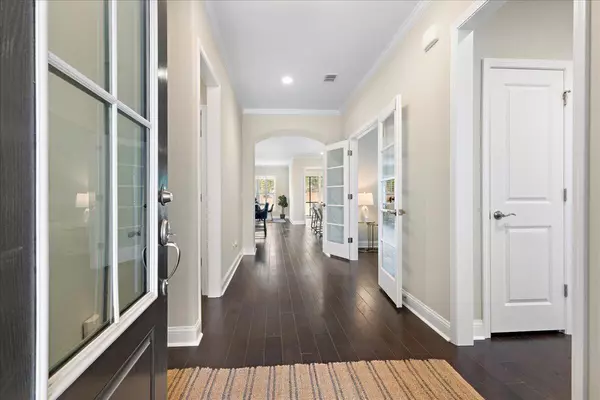Bought with BHHS Carolina Sun Real Estate
$625,000
$649,000
3.7%For more information regarding the value of a property, please contact us for a free consultation.
153 Garden Gate Way Summerville, SC 29486
2 Beds
2 Baths
2,017 SqFt
Key Details
Sold Price $625,000
Property Type Single Family Home
Sub Type Single Family Detached
Listing Status Sold
Purchase Type For Sale
Square Footage 2,017 sqft
Price per Sqft $309
Subdivision Nexton
MLS Listing ID 24003427
Sold Date 04/11/24
Bedrooms 2
Full Baths 2
Year Built 2022
Lot Size 7,405 Sqft
Acres 0.17
Property Description
MOVE-IN READY home on a gorgeous, oversized homesite! Let's chat about upgrades...Chef's kitchen features Kitchen Aid Appliances with 5-burner gas cooktop, Stainless Steel hood. Quartz Countertops, Level 4 cabinets with roll out trays & soft close doors/drawers. Owner's Bathroom boasts a spa-like zero entry tiled walk-in shower, double vanity & custom built-in closet system. Sunroom features the rare triple slider glass doors that lead onto the screen porch, a few more steps and you'll enjoy the open patio with gas line for grilling, all with a fantastic view of mature landscaped berm area. Walk to amenities that offer indoor & outdoor pools/hot tubs, fitness center, ballroom & more with future amenities coming! Front Load Washer/Dryer on pedestals convey + Custom Laundry Closet Shelving!Extra Upgraded items include: 3rd Tandem Garage 4' Extension, the mounted flat-screen TV (brand new) in Family Rm conveys, 2-5-10 Warranty is transferable to the new owners (2 covers mechanicals, 5 covers water leaks/water intrusion, 10 is structural). 4 ceiling fan/light fixture pre-wires, rear floodlight, Undercabinet Kitchen lighting, 5.1 Home Theater Surround Sound in Family Rm., Recessed Can Lighting in Great Rm/Halls/Owners Suite/Sunroom/Kitchen & above tub/shower combo secondary bathroom. Level 4 Upgraded carpet in bedrooms, framed bathroom mirrors, whole house rain gutters, Family Rm Floor outlet, 15 Seer HVAC and upgraded R38 Blown Attic insulation. Level 4 upgraded glass tile kitchen backsplash. Laundry Room features upgrade of full upper and lower cabinetry with granite countertops. Added 1-piece crown molding throughout. TV Tech Tube Pre-Wire & USB outlet added. MUST SEE in person!
Location
State SC
County Berkeley
Area 74 - Summerville, Ladson, Berkeley Cty
Region Del Webb
City Region Del Webb
Rooms
Primary Bedroom Level Lower
Master Bedroom Lower Walk-In Closet(s)
Interior
Interior Features Ceiling - Smooth, Tray Ceiling(s), High Ceilings, Kitchen Island, Walk-In Closet(s), Eat-in Kitchen, Family, Entrance Foyer, Office, Pantry
Heating Forced Air, Natural Gas
Cooling Central Air
Flooring Ceramic Tile, Wood
Laundry Laundry Room
Exterior
Exterior Feature Lawn Irrigation
Garage Spaces 2.0
Community Features Clubhouse, Dog Park, Fitness Center, Gated, Lawn Maint Incl, Park, Pool, Security, Tennis Court(s), Trash, Walk/Jog Trails
Utilities Available BCW & SA, Berkeley Elect Co-Op, Dominion Energy
Roof Type Architectural
Porch Patio, Front Porch, Screened
Parking Type 2 Car Garage, Attached, Other (Use Remarks), Garage Door Opener
Total Parking Spaces 2
Building
Lot Description Wooded
Story 1
Foundation Slab
Sewer Public Sewer
Water Public
Architectural Style Ranch
Level or Stories One
New Construction No
Schools
Elementary Schools Nexton Elementary
Middle Schools Cane Bay
High Schools Cane Bay High School
Others
Financing Any,Cash,Conventional,FHA,VA Loan
Special Listing Condition 10 Yr Warranty, 55+ Community, Retirement
Read Less
Want to know what your home might be worth? Contact us for a FREE valuation!

Our team is ready to help you sell your home for the highest possible price ASAP






