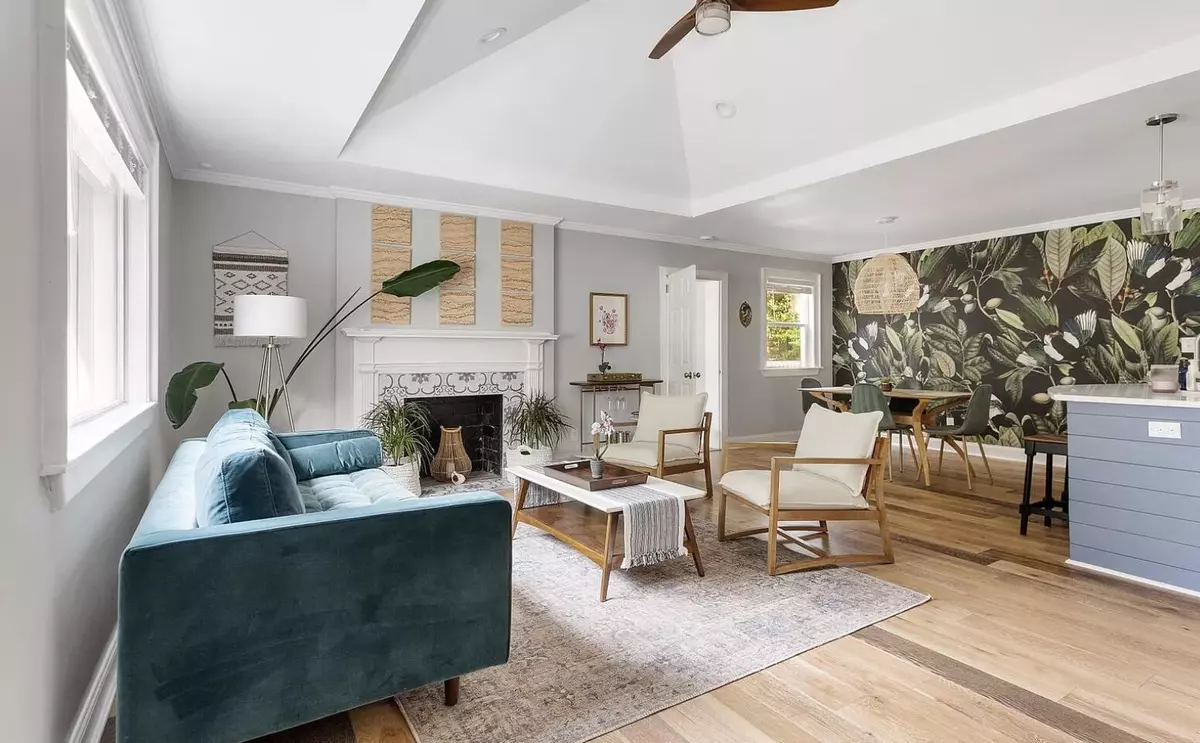Bought with Coldwell Banker Realty
$685,000
$699,500
2.1%For more information regarding the value of a property, please contact us for a free consultation.
5234 Parkside Dr North Charleston, SC 29405
4 Beds
2.5 Baths
2,222 SqFt
Key Details
Sold Price $685,000
Property Type Single Family Home
Listing Status Sold
Purchase Type For Sale
Square Footage 2,222 sqft
Price per Sqft $308
Subdivision Park Circle
MLS Listing ID 24004030
Sold Date 04/12/24
Bedrooms 4
Full Baths 2
Half Baths 1
Year Built 1950
Lot Size 0.320 Acres
Acres 0.32
Property Description
You can't miss this beautifully appointed and lovely home in the sought after neighborhood of Park Circle. Featuring 4 bedrooms, 2.5 baths, an eat-in kitchen and two separate living spaces, and vaulted ceiling this home offers the perfect retreat for your family or friends. The two living spaces, each with their own fireplace give the home a balanced and warm feel, while the eat-in kitchen and dining area bring the space together perfectly. In addition to these great spaces, the home features brand new HVAC, tankless water heater and even bluetooth speakers built into the bathroom outletsSituated on over a quarter acre lot, the home has a huge, fenced in backyard and expansive deck, perfect for lounging or entertaining while also offering plenty of privacy.Park Circle has quickly become one of Charleston's most desired areas because of it's vibrant downtown area with lively restaurants, bars and entertainment as well as it's easy access to historic Downtown Charleston, the beaches and airport. Don't forget the brand new Park Circle Playground, the world's largest inclusive playground, just one mile away.
This home was first enjoyed as a primary residence and then followed by a year long lease which was managed by Stay Duvet so it's sure to be enjoyed by it's new owner or would make a great short term rental or investment property!
Location
State SC
County Charleston
Area 31 - North Charleston Inside I-526
Interior
Interior Features Ceiling - Cathedral/Vaulted, Ceiling - Smooth, Tray Ceiling(s), High Ceilings, Kitchen Island, Walk-In Closet(s), Eat-in Kitchen, Living/Dining Combo, Pantry
Heating Electric, Natural Gas
Cooling Central Air
Flooring Ceramic Tile
Fireplaces Number 2
Fireplaces Type Family Room, Living Room, Two
Laundry Laundry Room
Exterior
Fence Fence - Wooden Enclosed
Community Features Park
Utilities Available Charleston Water Service, Dominion Energy
Roof Type Architectural
Porch Deck
Building
Lot Description 0 - .5 Acre
Story 1
Foundation Crawl Space
Sewer Public Sewer
Water Public
Architectural Style Ranch
Level or Stories One
New Construction No
Schools
Elementary Schools North Charleston
Middle Schools Morningside
High Schools North Charleston
Others
Financing Any,Cash,Conventional
Read Less
Want to know what your home might be worth? Contact us for a FREE valuation!

Our team is ready to help you sell your home for the highest possible price ASAP






