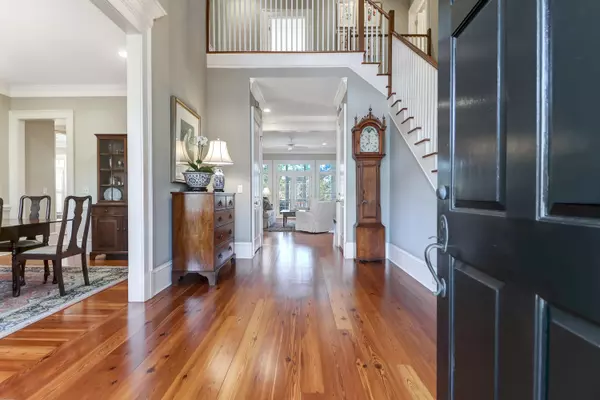Bought with NONMEMBER LICENSEE
$3,200,000
$3,399,900
5.9%For more information regarding the value of a property, please contact us for a free consultation.
414 Creek Bend Wharf Mount Pleasant, SC 29464
5 Beds
3.5 Baths
3,968 SqFt
Key Details
Sold Price $3,200,000
Property Type Single Family Home
Sub Type Single Family Detached
Listing Status Sold
Purchase Type For Sale
Square Footage 3,968 sqft
Price per Sqft $806
Subdivision Olde Park
MLS Listing ID 23023257
Sold Date 04/12/24
Bedrooms 5
Full Baths 3
Half Baths 1
Year Built 2002
Lot Size 0.960 Acres
Acres 0.96
Property Description
Welcome to a captivating haven of refined elegance, where luxury meets the tranquility of marshfront living. Nestled in the heart of a prestigious neighborhood, this extraordinary residence embodies sophistication Southern charm. As you approach the full front porch with its welcome arm staircase, a sense of peace envelops you. The mature landscaped grounds showcase the lovely plantings including many large camellias. Step inside and be greeted by a foyer that sets the tone for the entire residence. Gleaming reclaimed heart pine floors and the handcrafted foyer light guide you through to the expansive living spaces, where large windows frame breathtaking views of the marsh, bringing the outdoors in. The living room is a symphony of comfort and style, with a fireplace with a custom madewrought iron screen, as its centerpiece, inviting you to unwind and enjoy! The eat in kitchen and the sunroom lead you to the gourmet kitchen, featuring top-of-the-line appliances, custom cabinetry, and a center island that doubles as a gathering point for friends and family. Adjacent is the formal dining room, large enough to seat all your guests with a lovely Venetian Fortuny Chandelier. The owner's suite is a sanctuary, boasting panoramic marsh views, a private sitting area, and a spa-like ensuite bathroom with exquisite finishes. Four additional bedrooms and two more bathrooms offer ample space for family or guests, each designed with a commitment to elegance and comfort. The seamless integration of indoor and outdoor living spaces is showcased by the expansive back screened in porch, providing a perfect vantage point to enjoy early morning coffee while listening to the birds. This home is not just a residence; it is a testament to the art of living well. The attention to detail is evident in every square inch, from the crown molding to the custom-built bookshelves to the antique newel post in the foyer. With a dedication to quality and craftsmanship, this marshfront estate stands as a paragon of elegance in a highly sought-after neighborhood.
.
Location
State SC
County Charleston
Area 42 - Mt Pleasant S Of Iop Connector
Rooms
Primary Bedroom Level Lower
Master Bedroom Lower Ceiling Fan(s), Garden Tub/Shower, Multiple Closets, Sitting Room, Walk-In Closet(s)
Interior
Interior Features Ceiling - Cathedral/Vaulted, Ceiling - Smooth, High Ceilings, Kitchen Island, Walk-In Closet(s), Eat-in Kitchen, Family, Entrance Foyer, Game, Media, Pantry, Separate Dining
Heating Electric, Heat Pump
Cooling Central Air
Flooring Ceramic Tile, Wood
Fireplaces Number 1
Fireplaces Type Family Room, Gas Connection, Gas Log, One
Laundry Laundry Room
Exterior
Exterior Feature Lawn Irrigation
Garage Spaces 5.0
Utilities Available Dominion Energy, Mt. P. W/S Comm
Waterfront true
Waterfront Description Marshfront,Tidal Creek,Waterfront - Shallow
Roof Type Architectural
Porch Deck, Front Porch, Porch - Full Front, Screened
Parking Type 5 Car Garage, Garage Door Opener
Total Parking Spaces 5
Building
Lot Description .5 - 1 Acre, Cul-De-Sac
Story 2
Foundation Raised
Sewer Public Sewer
Water Public
Architectural Style Traditional
Level or Stories Two
New Construction No
Schools
Elementary Schools James B Edwards
Middle Schools Moultrie
High Schools Lucy Beckham
Others
Financing Cash,Conventional
Special Listing Condition Flood Insurance
Read Less
Want to know what your home might be worth? Contact us for a FREE valuation!

Our team is ready to help you sell your home for the highest possible price ASAP






