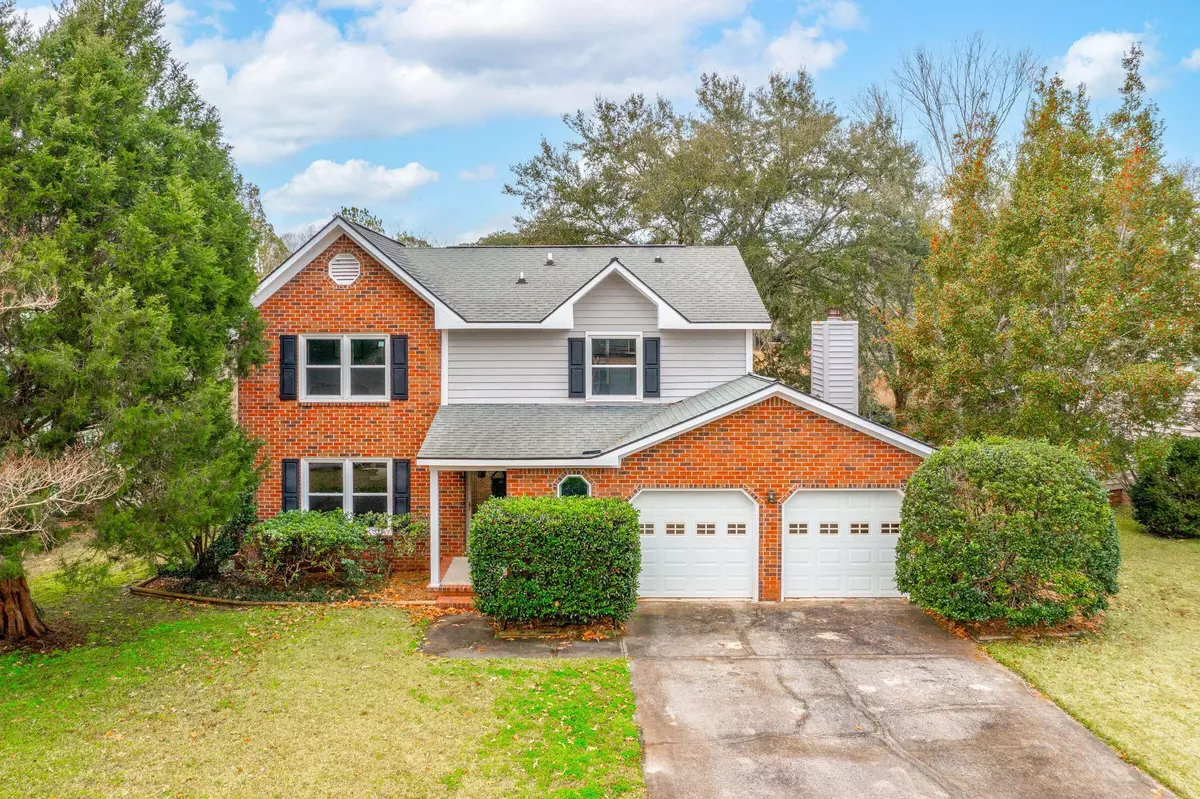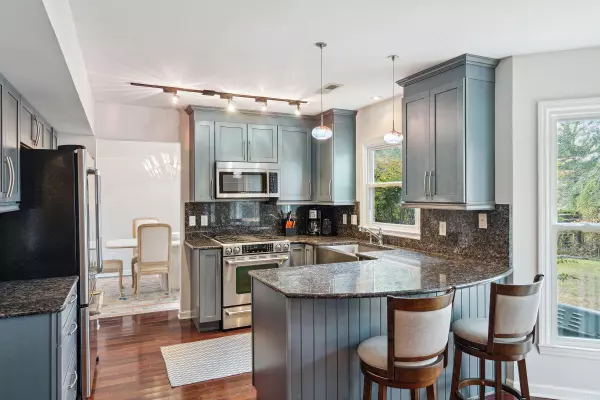Bought with Synergy Group Properties
$560,000
$597,000
6.2%For more information regarding the value of a property, please contact us for a free consultation.
1707 W Sandcroft Dr Charleston, SC 29407
3 Beds
2.5 Baths
2,007 SqFt
Key Details
Sold Price $560,000
Property Type Other Types
Sub Type Single Family Detached
Listing Status Sold
Purchase Type For Sale
Square Footage 2,007 sqft
Price per Sqft $279
Subdivision Rice Hollow
MLS Listing ID 24002876
Sold Date 04/15/24
Bedrooms 3
Full Baths 2
Half Baths 1
Year Built 1987
Lot Size 9,147 Sqft
Acres 0.21
Property Description
Welcome to 1707 W Sandcroft! Stunning marsh front property located just a few miles from downtown Charleston. A must see 3 bedroom, 2.5 bath house in Rice Hollow that has marsh views with tons of privacy. On the first floor you will find an eat-in kitchen, family room with fireplace, dining room, living room, laundry room, and a half bath. The floor plan is great for entertaining family and friends. Upstairs you will find three bedrooms and two bathrooms including the primary bedroom with en suite bathroom and walk in closet. If the interior features are not enough you also have a screen porch and patio on the back of the house overlooking the marsh, a fully fenced back yard, and a garage. Being in the heart of West Ashley the location of this home is hard to beat.You are only 12 minutes from downtown, 15 minutes to the airport, and 25 minutes to Folly Beach. Schedule your showing and come see this one for yourself!
Location
State SC
County Charleston
Area 11 - West Of The Ashley Inside I-526
Rooms
Primary Bedroom Level Upper
Master Bedroom Upper Ceiling Fan(s), Walk-In Closet(s)
Interior
Interior Features Ceiling - Smooth, Ceiling Fan(s), Eat-in Kitchen, Family, Formal Living, Separate Dining
Heating Electric, Heat Pump
Cooling Central Air
Fireplaces Number 1
Fireplaces Type Family Room, One
Laundry Laundry Room
Exterior
Garage Spaces 2.0
Fence Fence - Wooden Enclosed
Utilities Available Charleston Water Service, Dominion Energy
Waterfront Description Marshfront
Roof Type Asphalt
Porch Patio, Front Porch, Screened
Total Parking Spaces 2
Building
Lot Description 0 - .5 Acre
Story 2
Sewer Public Sewer
Water Public
Architectural Style Traditional
Level or Stories Two
New Construction No
Schools
Elementary Schools Orange Grove
Middle Schools C E Williams
High Schools West Ashley
Others
Financing Cash,Conventional
Special Listing Condition Flood Insurance
Read Less
Want to know what your home might be worth? Contact us for a FREE valuation!

Our team is ready to help you sell your home for the highest possible price ASAP






