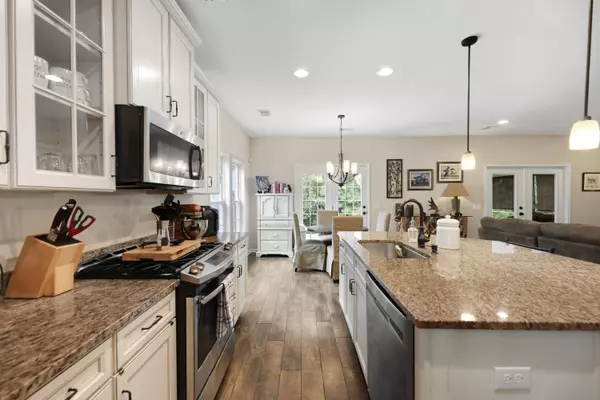Bought with Carolina One Real Estate
$417,000
$424,798
1.8%For more information regarding the value of a property, please contact us for a free consultation.
534 Mountain Laurel Cir Goose Creek, SC 29445
4 Beds
3 Baths
2,648 SqFt
Key Details
Sold Price $417,000
Property Type Single Family Home
Sub Type Single Family Detached
Listing Status Sold
Purchase Type For Sale
Square Footage 2,648 sqft
Price per Sqft $157
Subdivision Brickhope Plantation
MLS Listing ID 23018744
Sold Date 04/15/24
Bedrooms 4
Full Baths 3
Year Built 2013
Lot Size 7,405 Sqft
Acres 0.17
Property Description
Immaculate 1 story home in desirable Brickhope Plantation. This home has curb appeal and a open floor plan situated on a beautiful lot that backs up to wetlands! Featuring gorgeous arched entrances, 9 ft ceilings, an abundance of windows allowing for natural light, a office/ study, dining room, spacious living room overlooking the backyard, kitchen with huge island, pantry, breakfast nook, walk-in laundry room, 4 Bedrooms and 3 Full Bathrooms. The primary suite is located on the rear of the home for privacy while 2 secondary bedrooms share a full bathroom on the front of the home. The 4th bedroom is a finished room over the garage with walk-in closet, and private en-suite. A oversized screened porch with extended patio is located on the back of the home.. Perfect for observing nature and enjoying a cup of morning coffee or grilling out! True 1 story homes are hard to come by- especially ones that have been well kept! Liberty Village is conveniently located in Goose Creek and gives quick access to schools, commerce, and the interstate. Amenities offered in Liberty Village include side walks, pool, play park, club house, and a gym with new equipment. Below are a list of upgrades featured in the home:
Exterior Features
- Full Front Porch
- Architectural Shingle Roof
- Gutters with Leaf Guard
- Vinyl Siding with Brick Front
- Oversized Patio with Additional Screened Porch
Interior Features
- Smooth 9 Ft Ceilings throughout
- Laminate Flooring
- Ceramic Tile in Bathrooms
- Brushed Bronze Hardware & Lighting
- Chefs Kitchen with Raised Panel Cabinets
- Granite Counters
- Stainless Appliances to include a Gas Range, Microwave, Dishwasher, and Refrigerator
- Farmhouse Stainless Sink
- Pendant Lighting
- Pantry
- Vaulted Ceiling in Primary Suite
- Dual Vanity in Primary Bathroom with Soaking Tub, Tiled & Glass Shower, Private Toiletry Room, and Walk-in Closet
- All bedrooms feature plush carpet, and ceiling fans (with the exception of the FROG)
Location
State SC
County Berkeley
Area 72 - G.Cr/M. Cor. Hwy 52-Oakley-Cooper River
Rooms
Primary Bedroom Level Lower
Master Bedroom Lower Ceiling Fan(s), Garden Tub/Shower, Walk-In Closet(s)
Interior
Interior Features Ceiling - Cathedral/Vaulted, Ceiling - Smooth, High Ceilings, Garden Tub/Shower, Kitchen Island, Walk-In Closet(s), Ceiling Fan(s), Eat-in Kitchen, Entrance Foyer, Frog Attached, Great, Office, Pantry, Separate Dining, Study
Cooling Central Air
Flooring Ceramic Tile, Laminate
Laundry Laundry Room
Exterior
Garage Spaces 2.0
Community Features Clubhouse, Fitness Center, Park, Pool, Trash
Roof Type Architectural
Porch Patio, Front Porch, Porch - Full Front, Screened
Parking Type 2 Car Garage, Attached
Total Parking Spaces 2
Building
Story 1
Foundation Slab
Sewer Public Sewer
Water Public
Architectural Style Ranch
Level or Stories One
New Construction No
Schools
Elementary Schools Boulder Bluff
Middle Schools Sedgefield
High Schools Goose Creek
Others
Financing Cash,Conventional,FHA,VA Loan
Read Less
Want to know what your home might be worth? Contact us for a FREE valuation!

Our team is ready to help you sell your home for the highest possible price ASAP






